Club View Terrace - Apartment Living in Chula Vista, CA
About
Welcome to Club View Terrace
918-947 Club View Terrace Chula Vista, CA 91911P: 619-909-8433 TTY: 711
Office Hours
Monday through Friday: 8:00 AM to 4:00 PM. By Appointment Only (Office is Off-site) Saturday and Sunday: Closed.
At Club View Terrace, home is more than just what’s behind your front door; it extends into a tranquil and welcoming neighborhood where long-term residents foster a true sense of community. The thoughtfully landscaped grounds enhance the natural Cali beauty. This whole coastal region is right at your fingertips. Experience why Club View Terrace homes in Chula Vista, California, is the hidden gem you've been searching for.
Choose from six inviting floor plans, including expansive three and four-bedroom homes with a yard. We’ve designed each residence for comfort, with modern touches like a well-appointed kitchen with granite countertops, breezy ceiling fans, luxurious bedroom carpet, and the convenience of your garage. Envision cozy days snuggled up by the fireplace, or evening meals outdoors against a backdrop of glowing sunsets. Blending individual comfort with a genuine sense of community, Club View Terrace offers a welcoming lifestyle where connections and everyday enjoyment come naturally.
Nestled in the heart of Chula Vista, CA, Club View Terrace offers a rare blend of serenity and connection, placing you just minutes from downtown San Diego, Coronado, and the Naval Base. With effortless access to Interstates 5, 805, and SR-54, nearby transit lines, every destination—from parks and top-rated schools to shopping and fine dining—is within easy reach. Set apart in a restful residential enclave, this affordable community of homes for rent provides a refreshing retreat while remaining close to the city’s most vibrant attractions. Beloved by long-term residents, professionals, and the military alike, Club View Terrace delivers timeless comfort, exceptional convenience, and undeniable charm.
Floor Plans
3 Bedroom Floor Plan
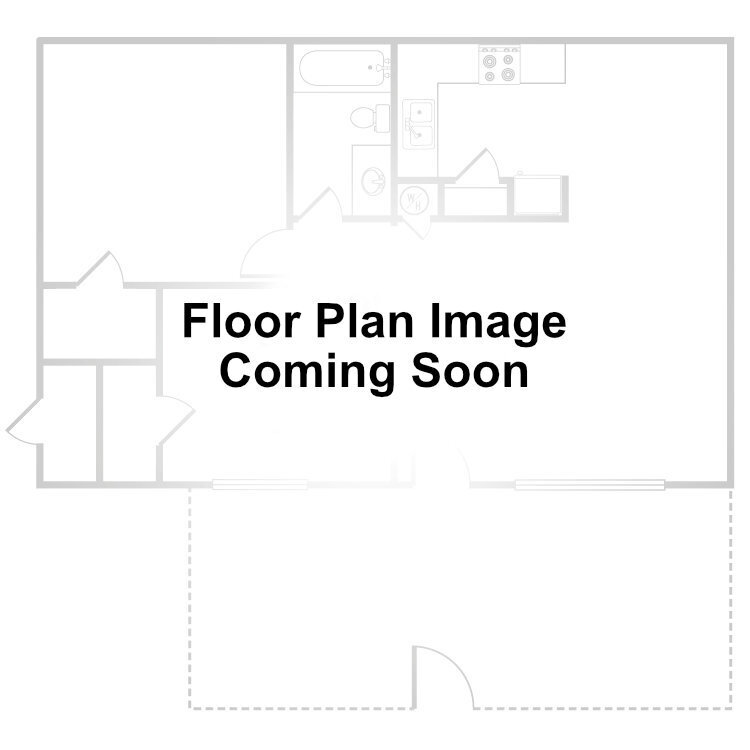
Plan E Home
Details
- Beds: 3 Bedrooms
- Baths: 3
- Square Feet: 1405
- Rent: Call for details.
- Deposit: Call for details.
Floor Plan Amenities
- 2 Car Garage
- Yards
- Ample Parking
- LVP Flooring
- Custom Bathroom Finishes
- Luxurious Carpet in Bedrooms
- Horizontal Blinds
- Ceiling Fans
- Granite Countertops
- In-home Laundry Room
- Stainless Steel Appliances
- Gas Stoves
- Central Air Conditioning
- Fireplaces
- LED Lighting
- Large Private Patios
- Decks *
* In Select Homes
Floor Plan Photos
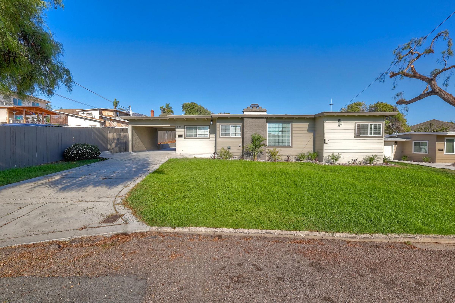
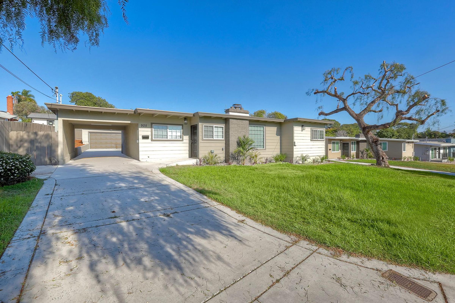
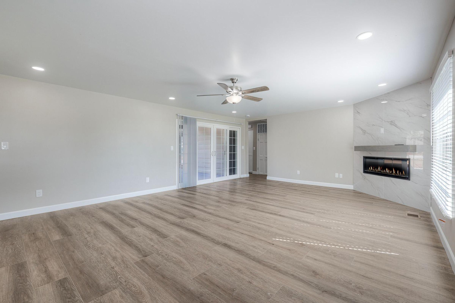
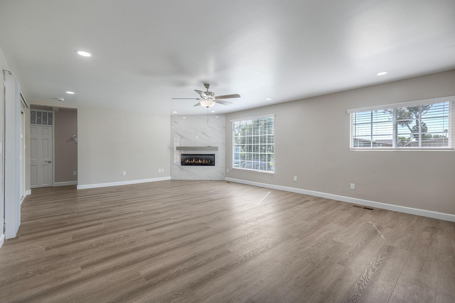
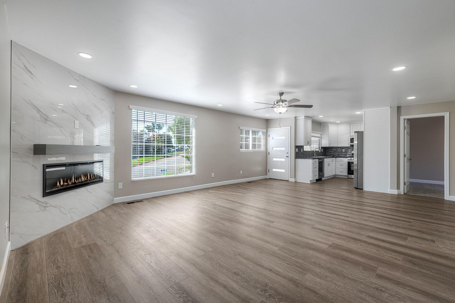
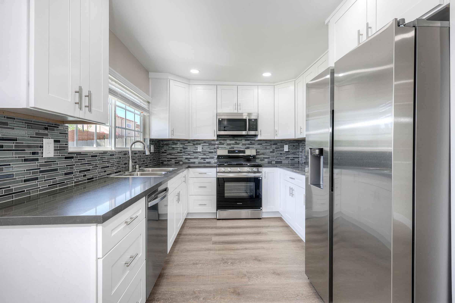
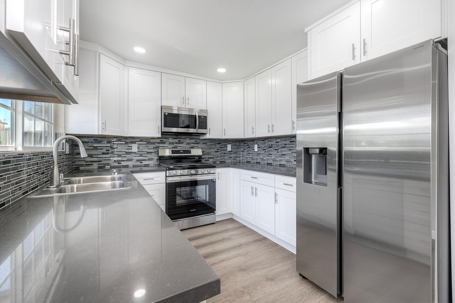
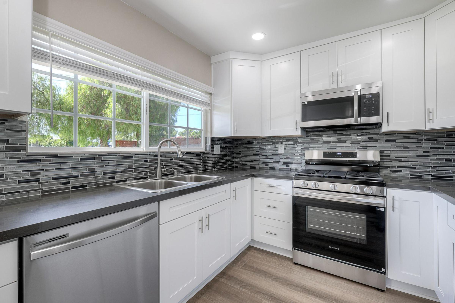
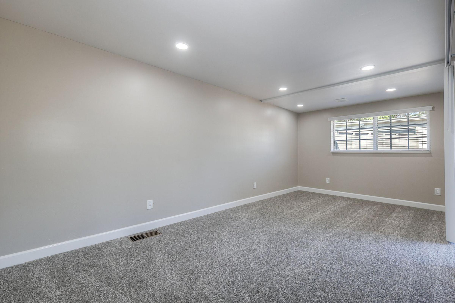
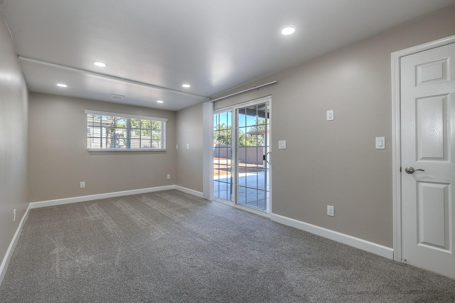
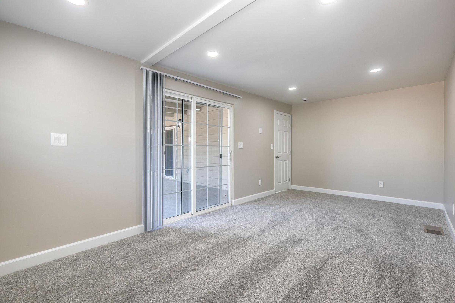
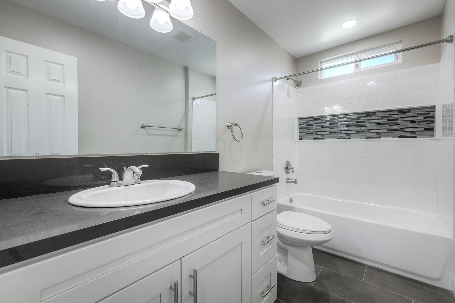
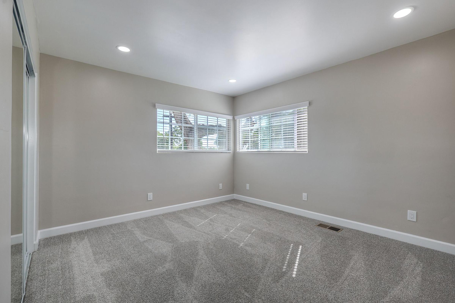
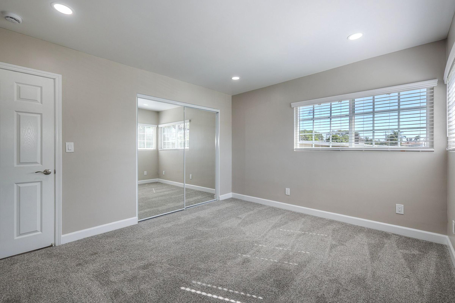
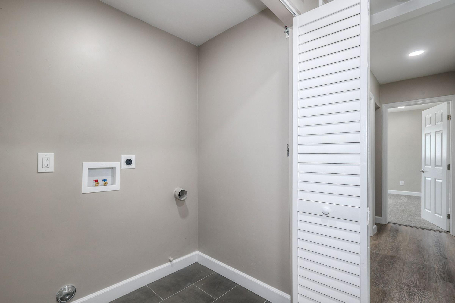
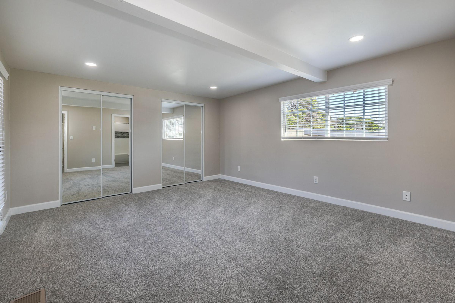
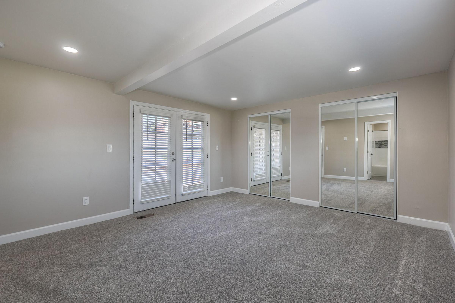
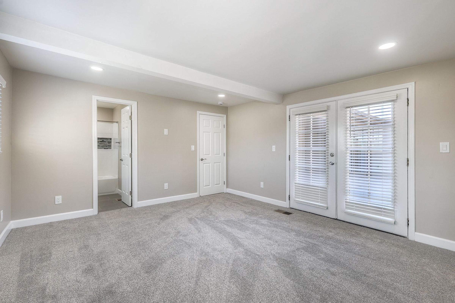
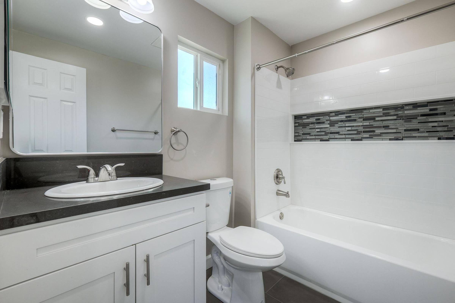
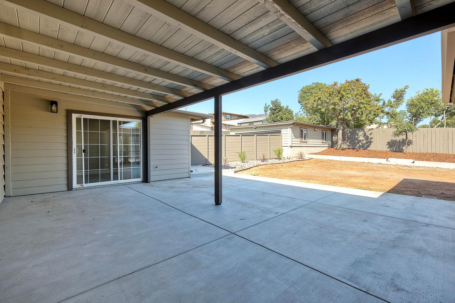
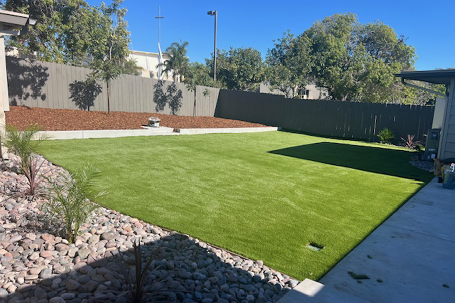
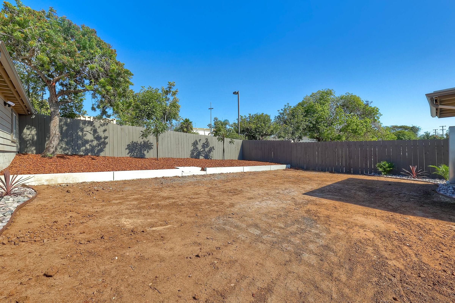
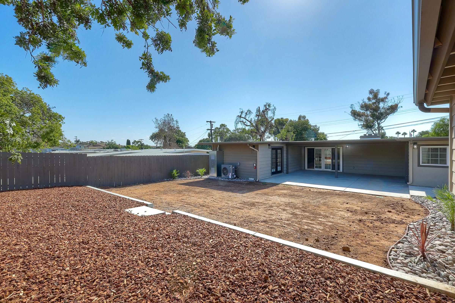
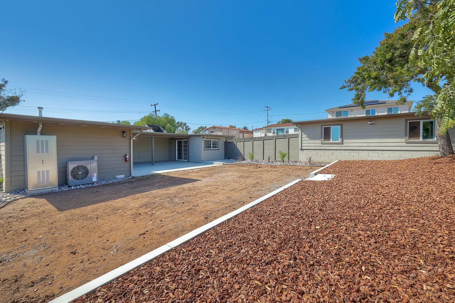
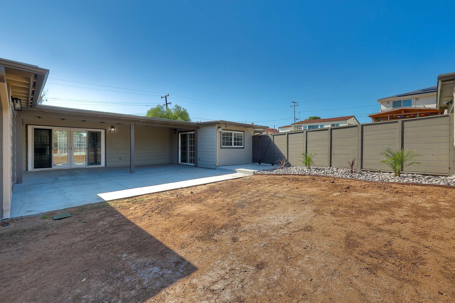
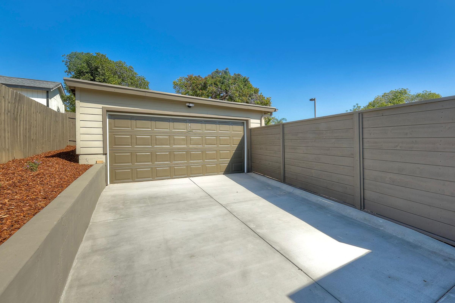
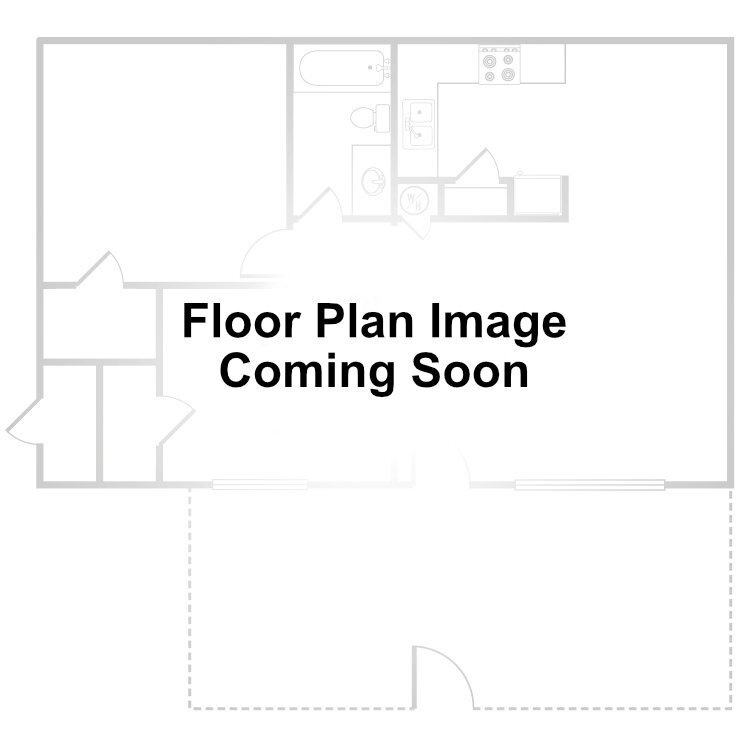
Plan F Home
Details
- Beds: 3 Bedrooms
- Baths: 3.5
- Square Feet: 1502
- Rent: Call for details.
- Deposit: Call for details.
Floor Plan Amenities
- 2 Car Garage
- Yards
- Ample Parking
- LVP Flooring
- Custom Bathroom Finishes
- Luxurious Carpet in Bedrooms
- Horizontal Blinds
- Ceiling Fans
- Granite Countertops
- In-home Laundry Room
- Stainless Steel Appliances
- Gas Stoves
- Central Air Conditioning
- Fireplaces
- LED Lighting
- Large Private Patios
- Decks *
* In Select Homes
4 Bedroom Floor Plan
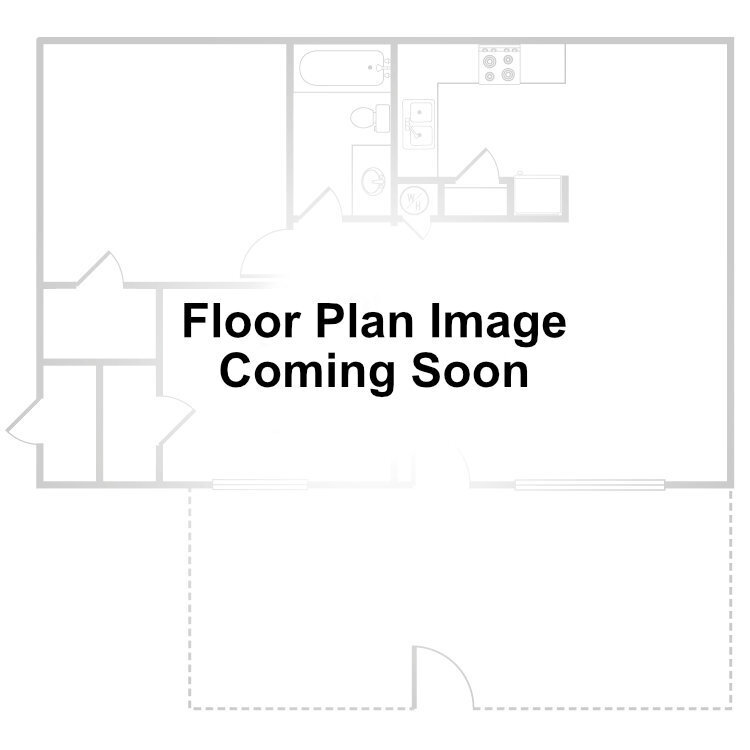
Plan A Homes
Details
- Beds: 4 Bedrooms
- Baths: 3
- Square Feet: 1598
- Rent: $4695
- Deposit: Call for details.
Floor Plan Amenities
- 2 Car Garage
- Yards
- Ample Parking
- LVP Flooring
- Custom Bathroom Finishes
- Luxurious Carpet in Bedrooms
- Horizontal Blinds
- Ceiling Fans
- Granite Countertops
- In-home Laundry Room
- Stainless Steel Appliances
- Gas Stoves
- Central Air Conditioning
- Fireplaces
- LED Lighting
- Large Private Patios
- Decks *
* In Select Homes
Floor Plan Photos









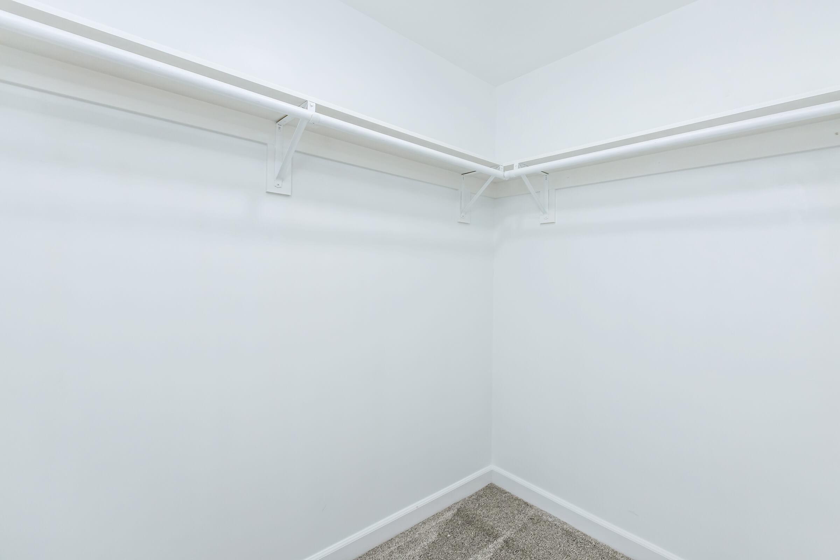
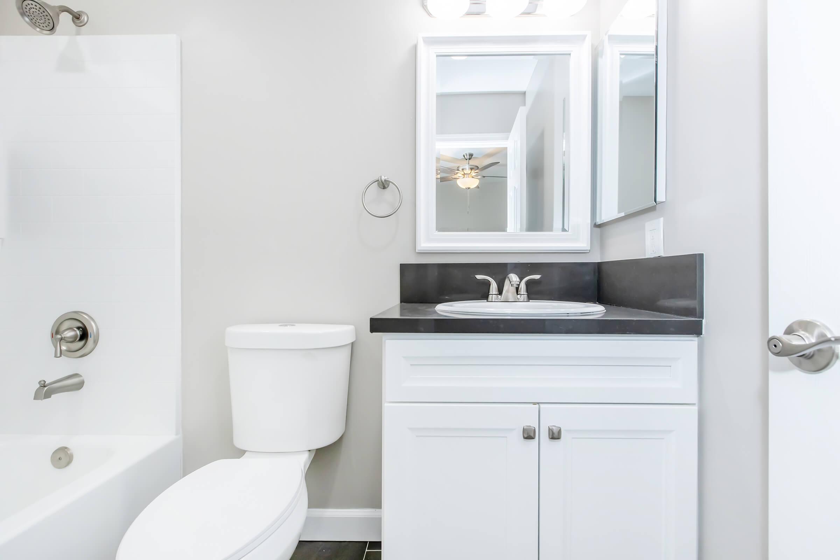
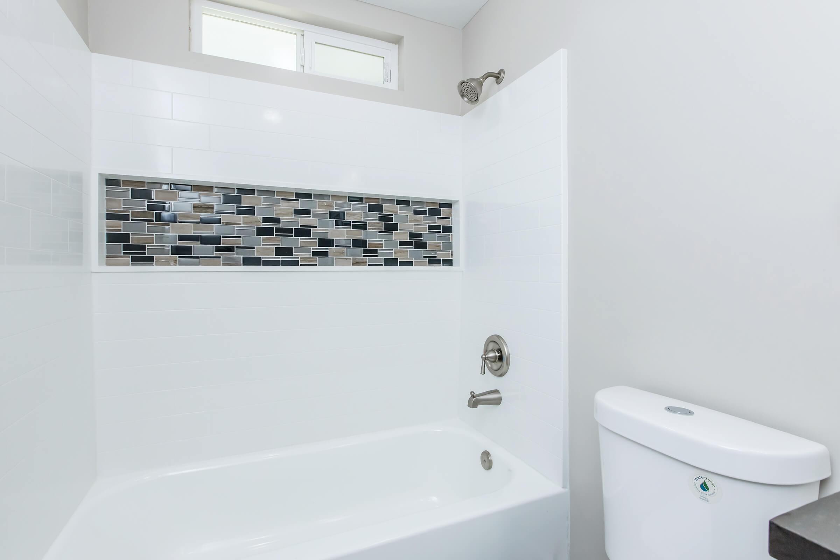

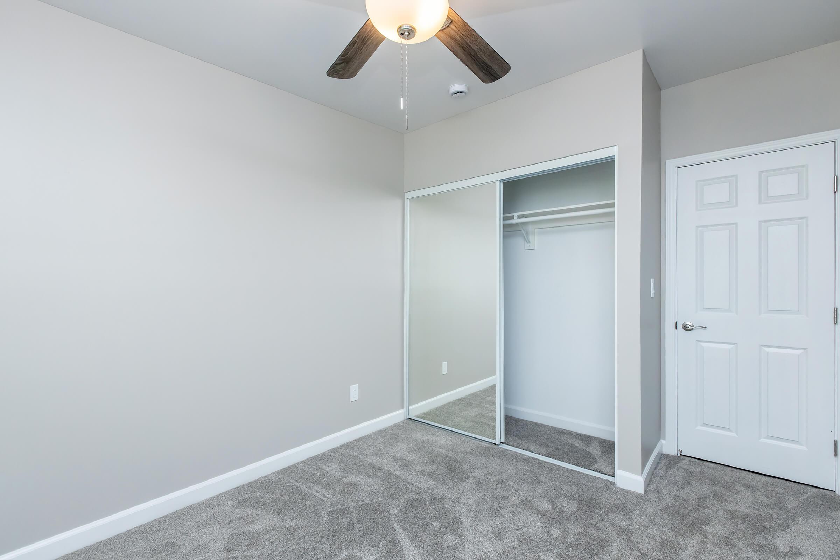
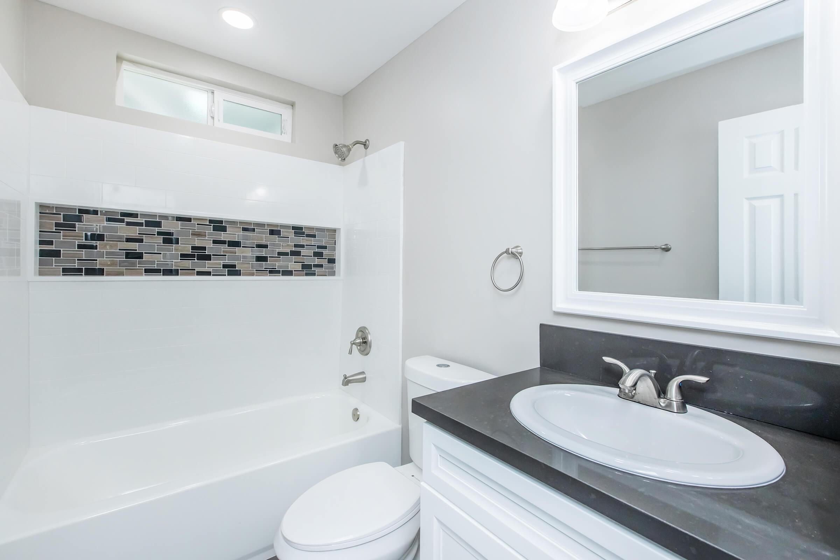

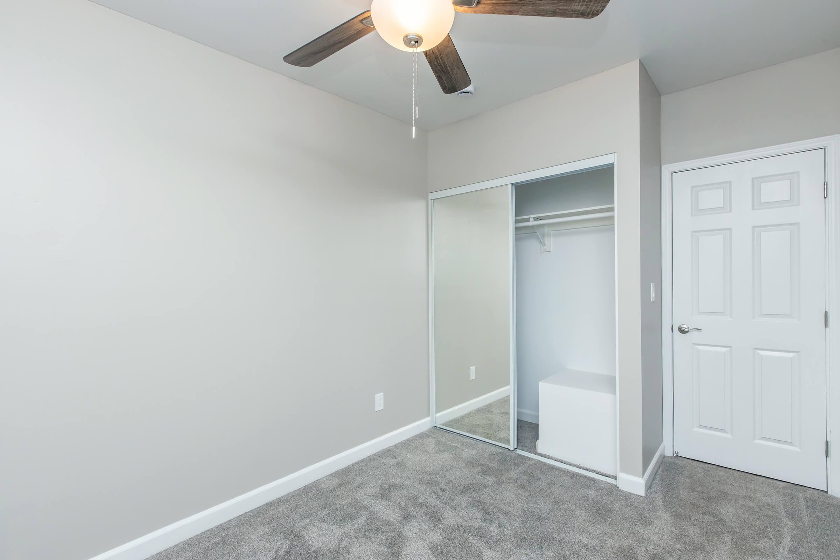
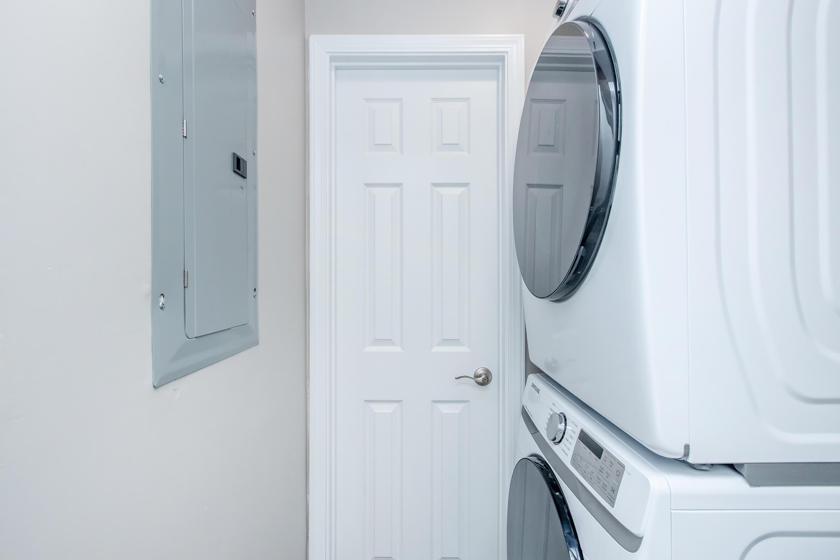
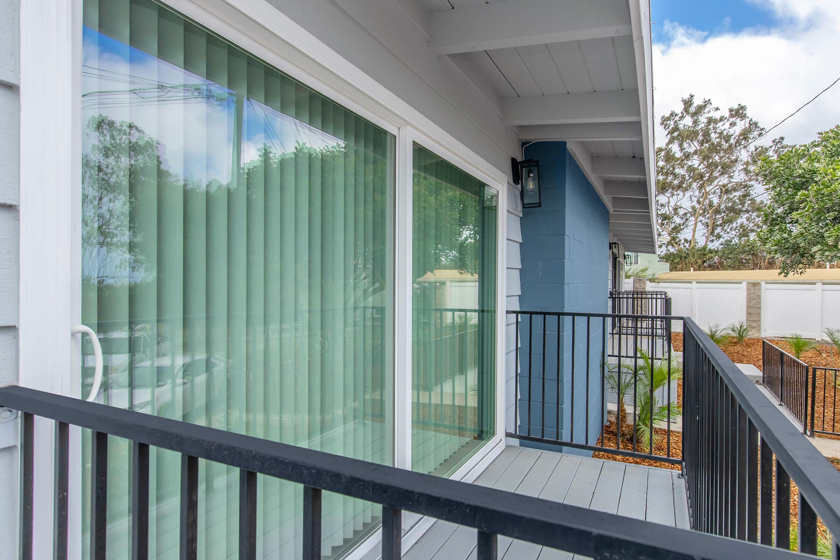
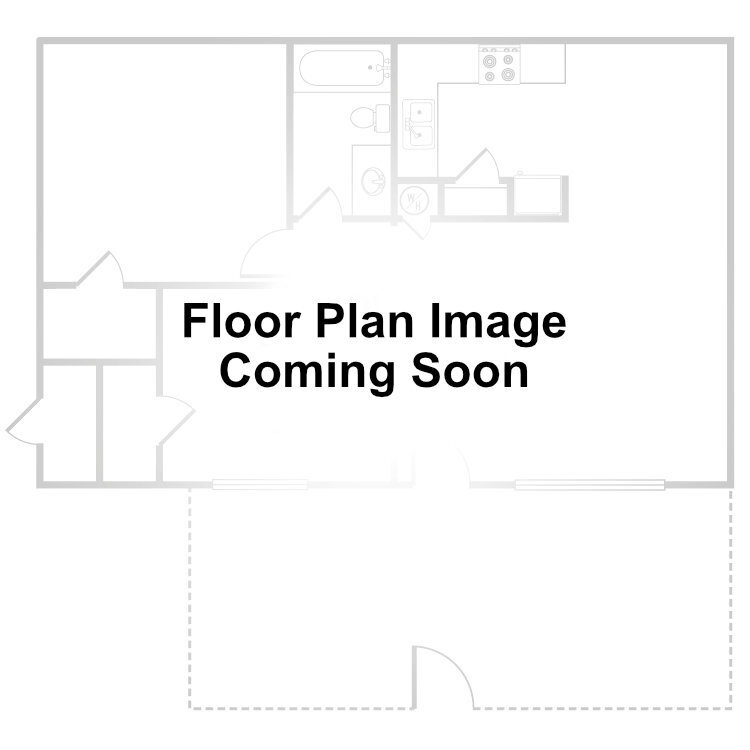
Plan B Homes
Details
- Beds: 4 Bedrooms
- Baths: 3
- Square Feet: 1562
- Rent: Call for details.
- Deposit: Call for details.
Floor Plan Amenities
- 2 Car Garage
- Yards
- Ample Parking
- LVP Flooring
- Custom Bathroom Finishes
- Luxurious Carpet in Bedrooms
- Horizontal Blinds
- Ceiling Fans
- Granite Countertops
- In-home Laundry Room
- Stainless Steel Appliances
- Gas Stoves
- Central Air Conditioning
- Fireplaces
- LED Lighting
- Large Private Patios
- Decks *
* In Select Homes
Floor Plan Photos
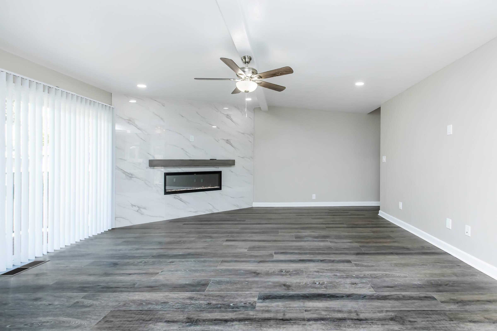
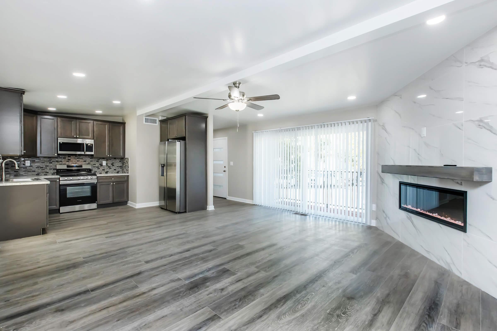
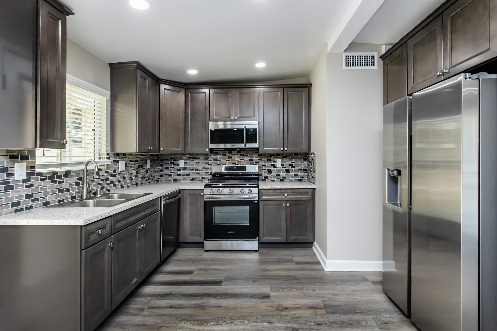
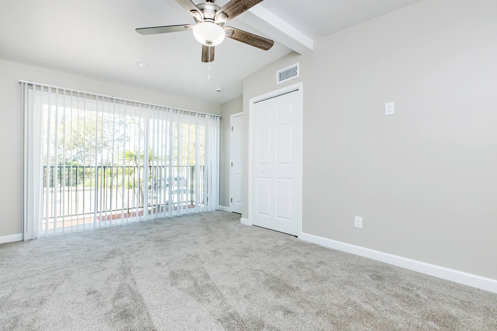
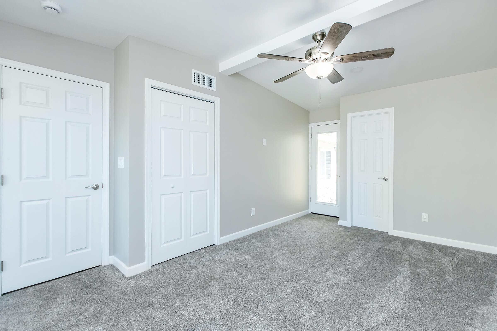
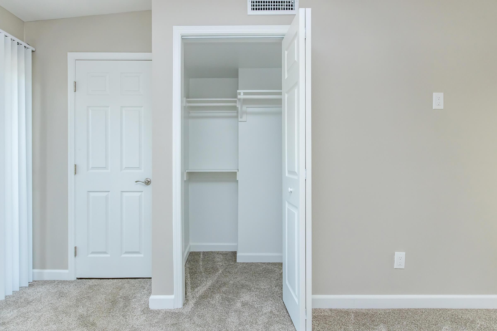
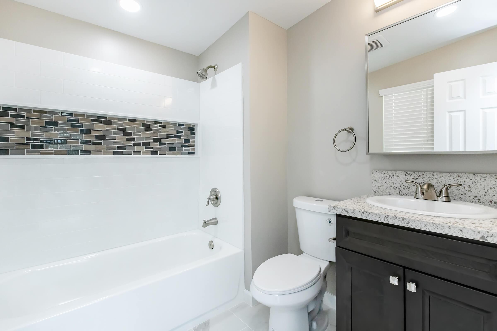
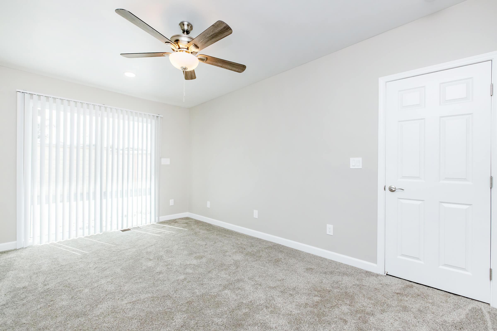
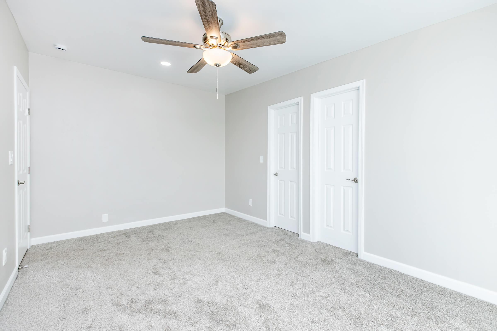
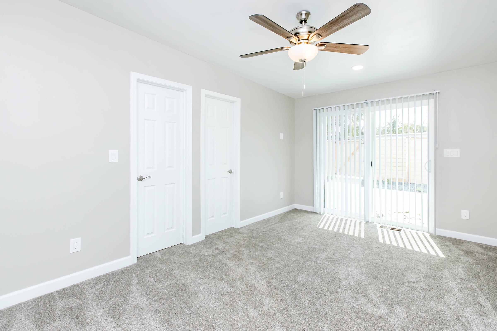
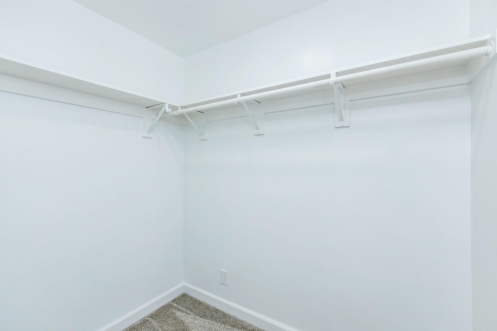
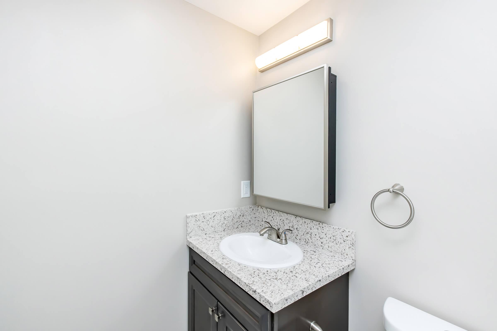
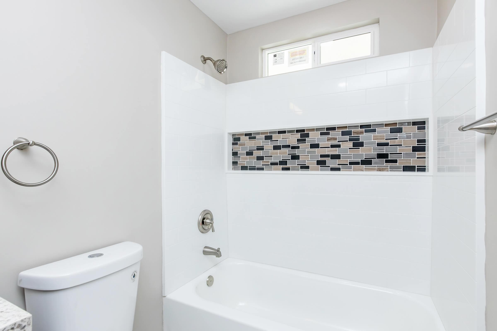
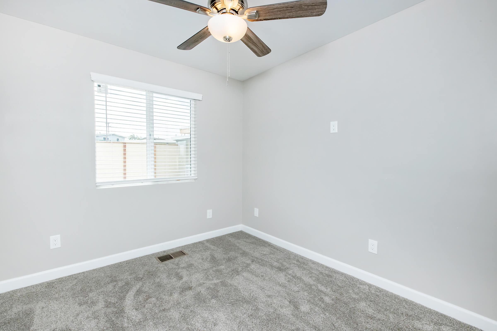
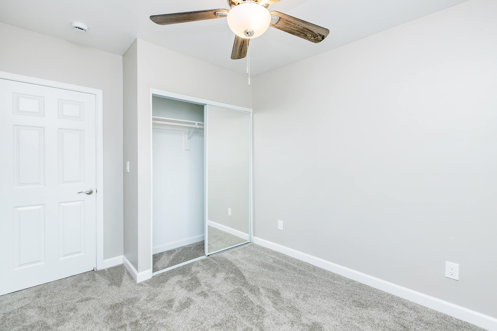
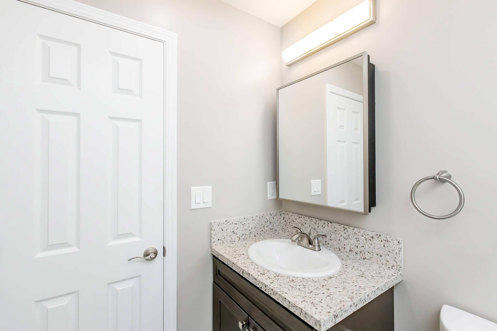
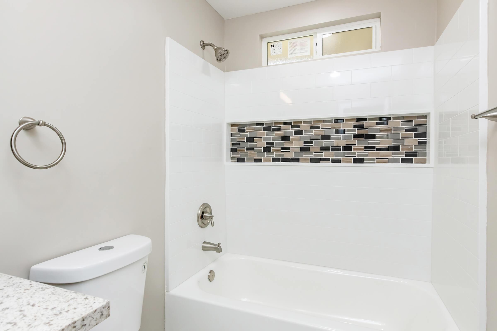
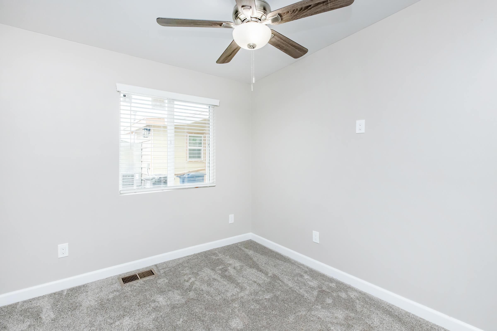
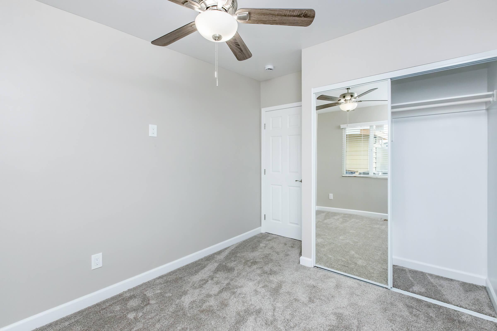
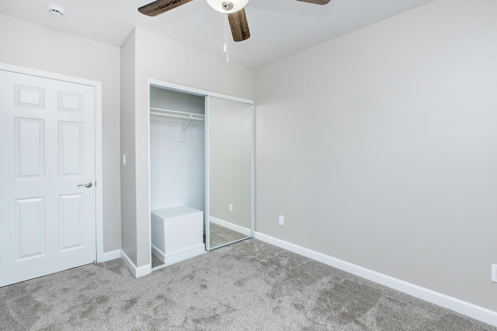
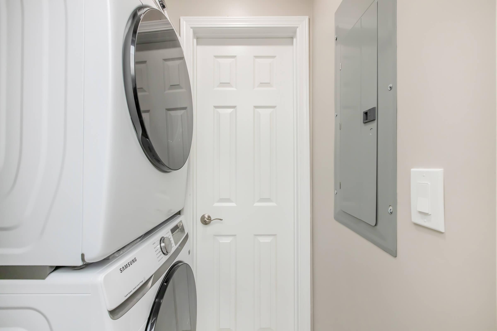
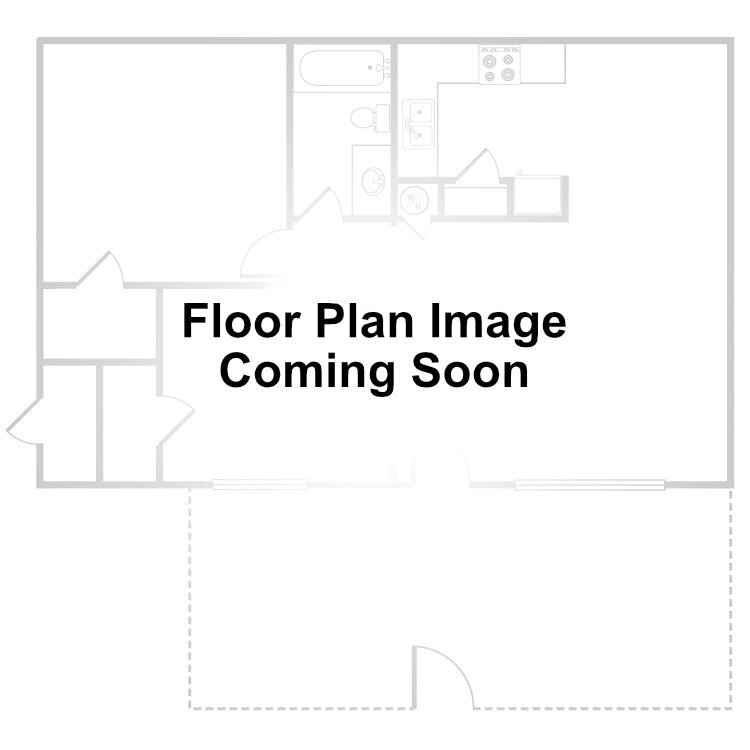
Plan C Home
Details
- Beds: 4 Bedrooms
- Baths: 3
- Square Feet: 2864
- Rent: Call for details.
- Deposit: Call for details.
Floor Plan Amenities
- 2 Car Garage
- Yards
- Ample Parking
- LVP Flooring
- Custom Bathroom Finishes
- Luxurious Carpet in Bedrooms
- Horizontal Blinds
- Ceiling Fans
- Granite Countertops
- In-home Laundry Room
- Stainless Steel Appliances
- Gas Stoves
- Central Air Conditioning
- Fireplaces
- LED Lighting
- Large Private Patios
- Decks *
* In Select Homes
Floor Plan Photos
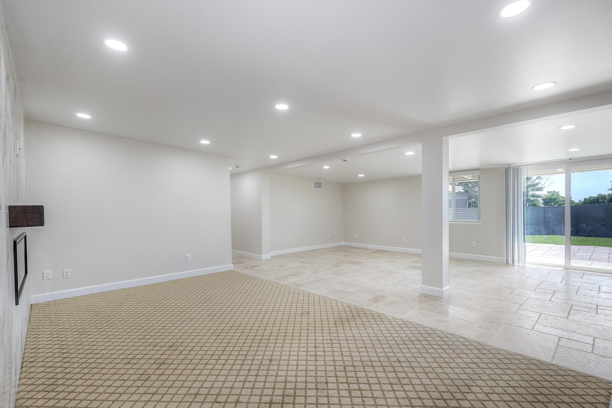
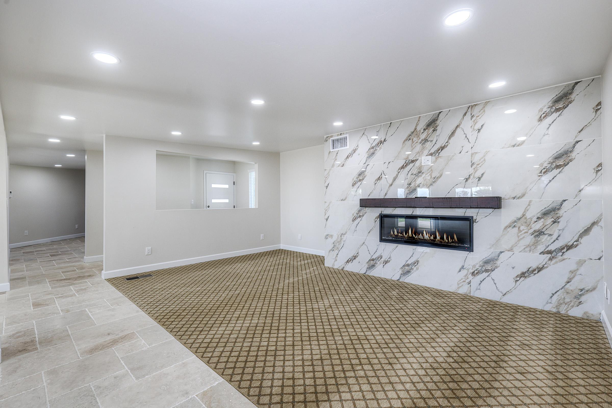
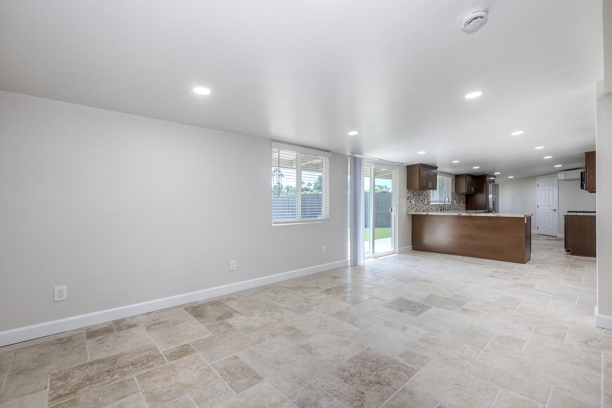
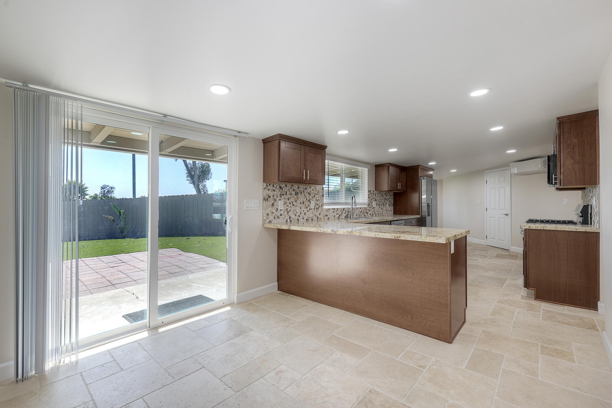
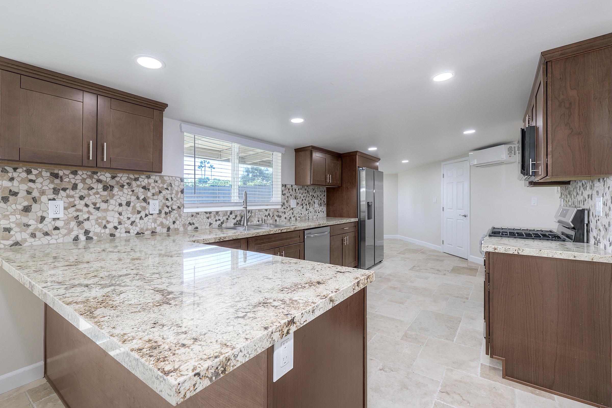
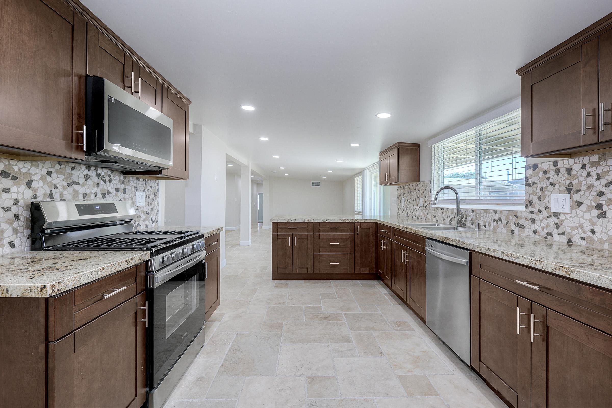
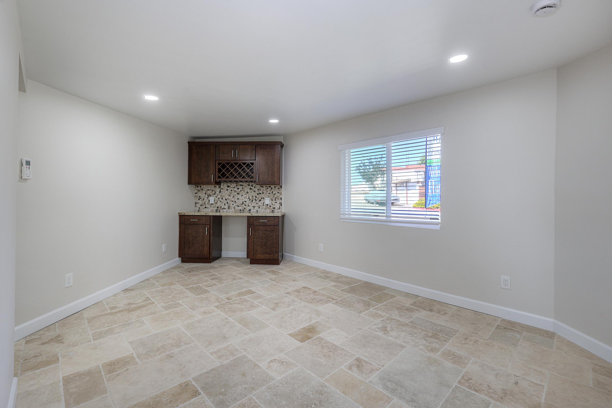
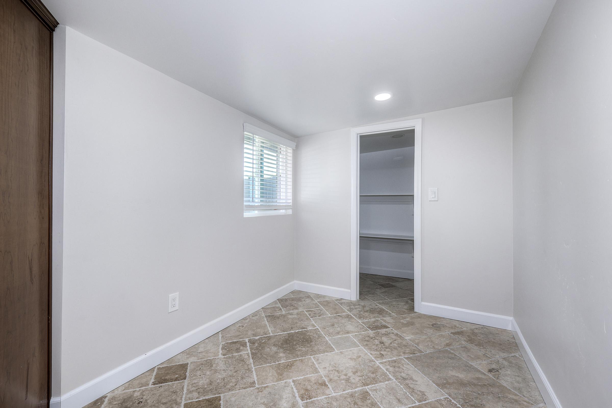
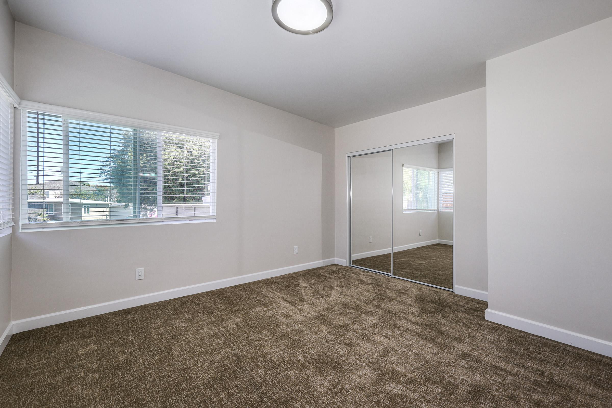
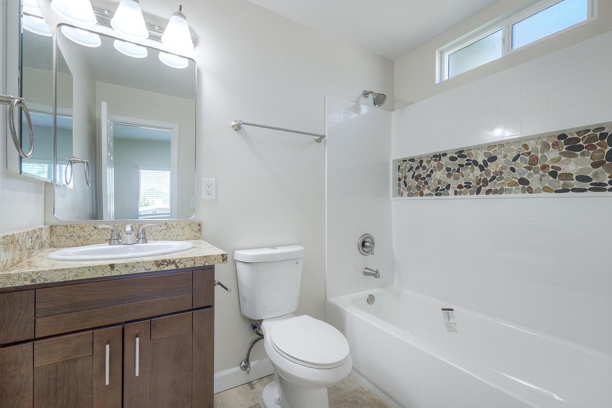
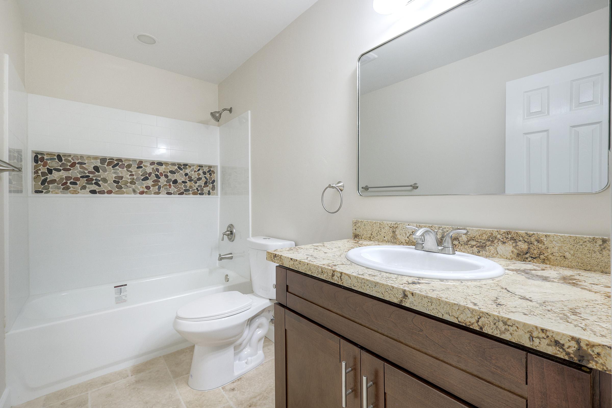
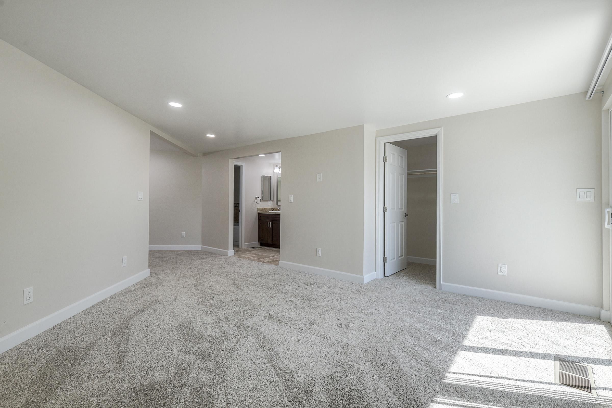
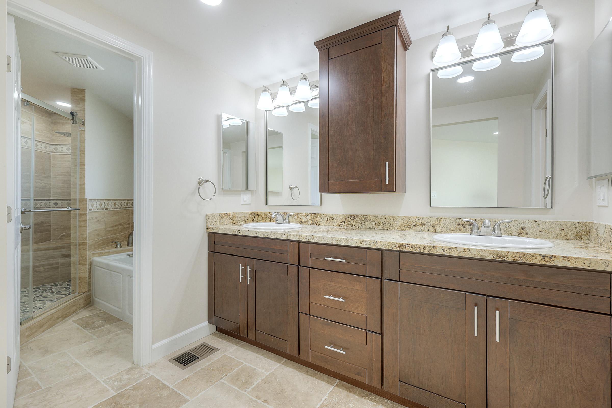
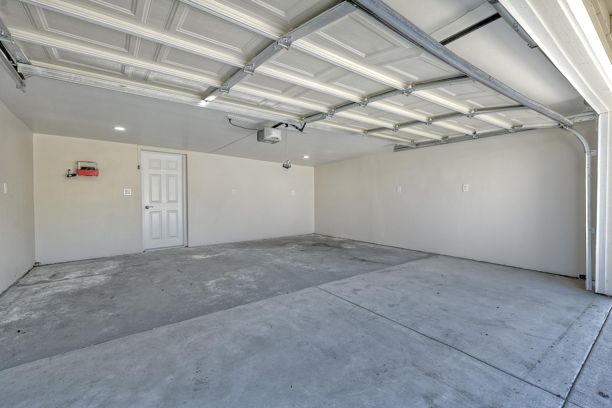
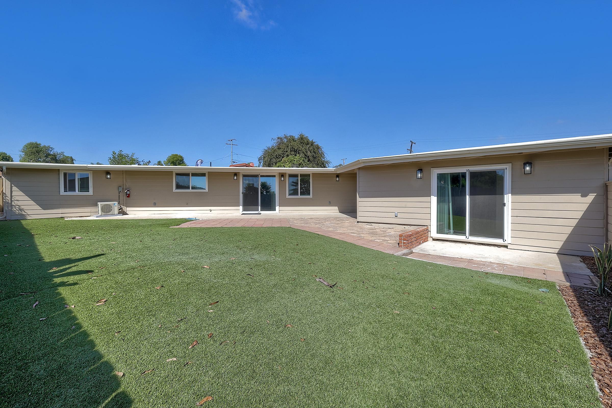
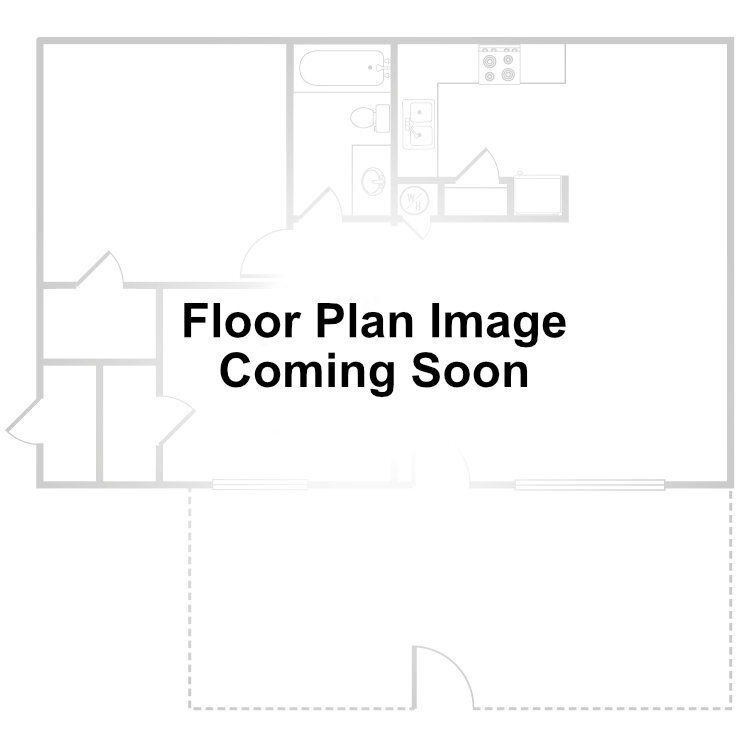
Plan D Home
Details
- Beds: 4 Bedrooms
- Baths: 3
- Square Feet: 1640
- Rent: Call for details.
- Deposit: Call for details.
Floor Plan Amenities
- 2 Car Garage
- Yards
- Ample Parking
- LVP Flooring
- Custom Bathroom Finishes
- Luxurious Carpet in Bedrooms
- Horizontal Blinds
- Ceiling Fans
- Granite Countertops
- In-home Laundry Room
- Stainless Steel Appliances
- Gas Stoves
- Central Air Conditioning
- Fireplaces
- LED Lighting
- Large Private Patios
- Decks *
* In Select Homes
Floor Plan Photos
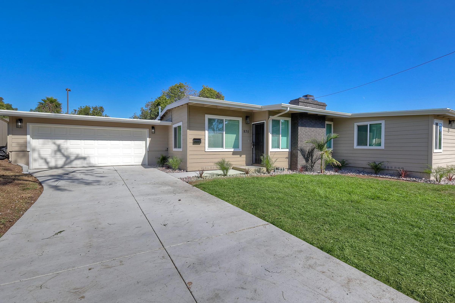
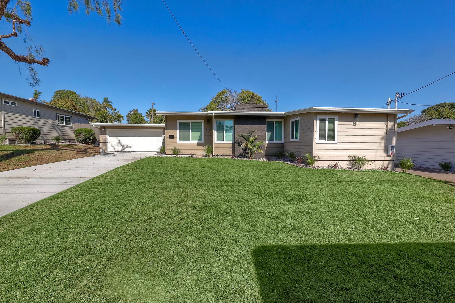
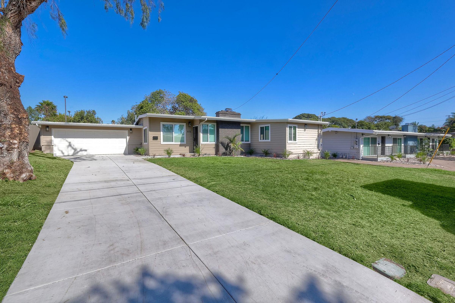
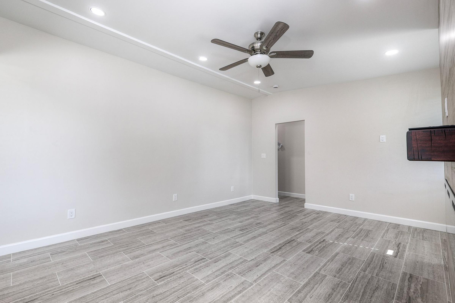
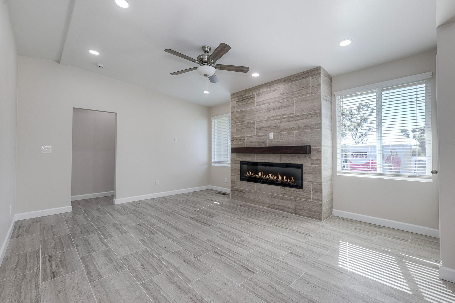
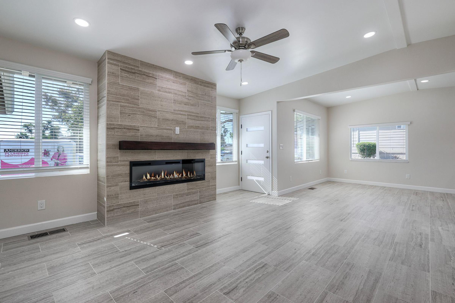
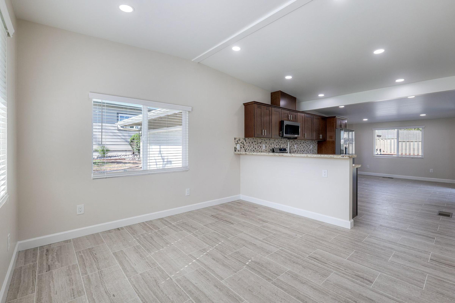
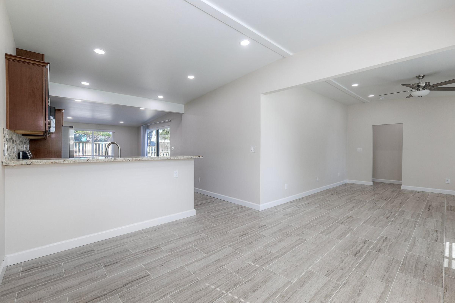
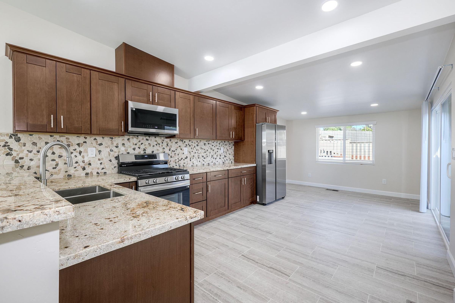
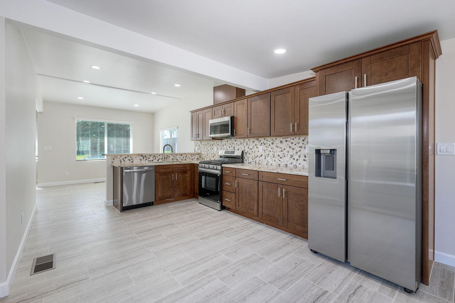
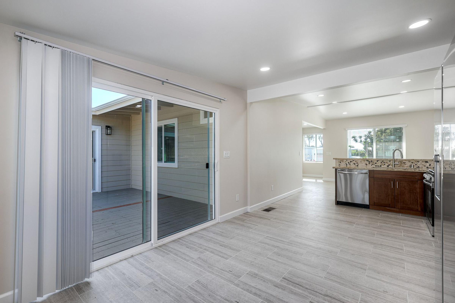
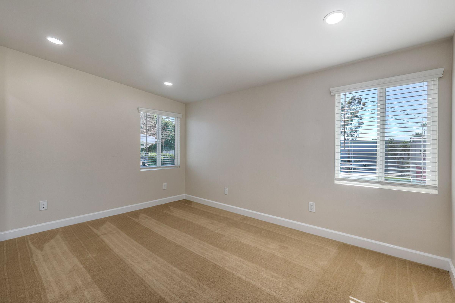
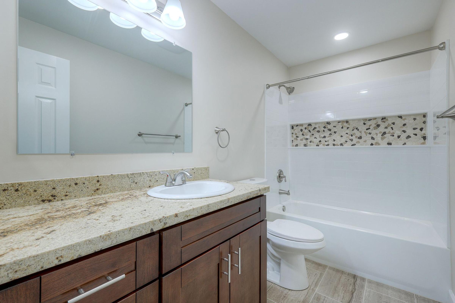
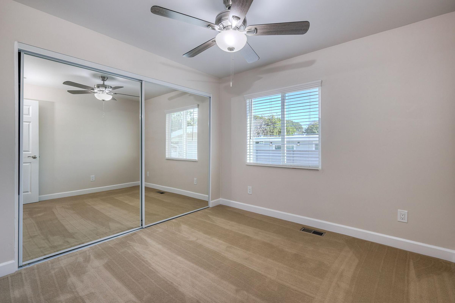
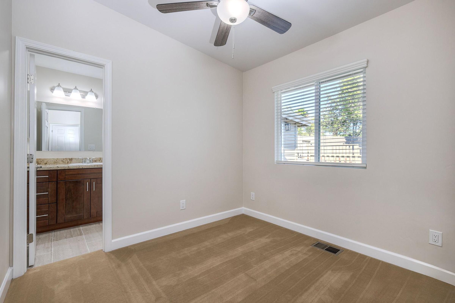
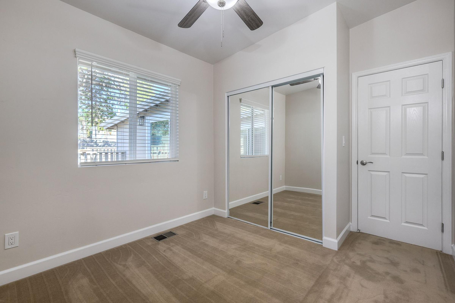
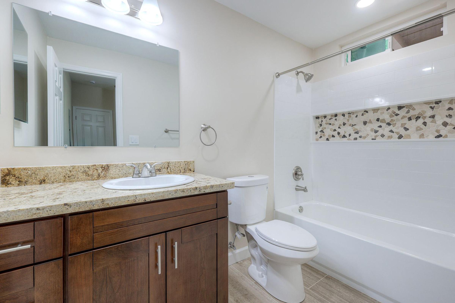
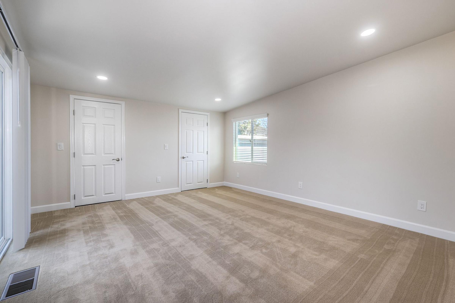
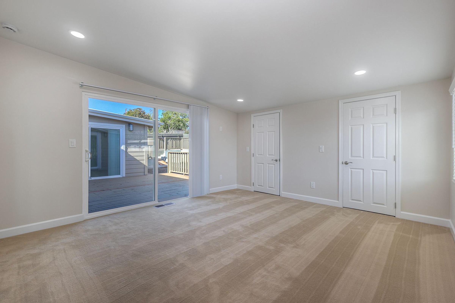
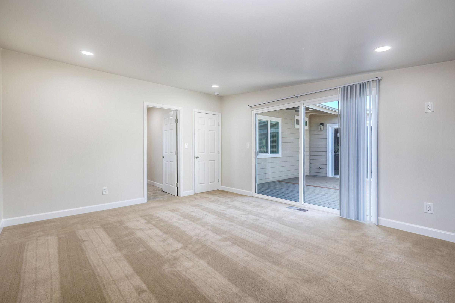
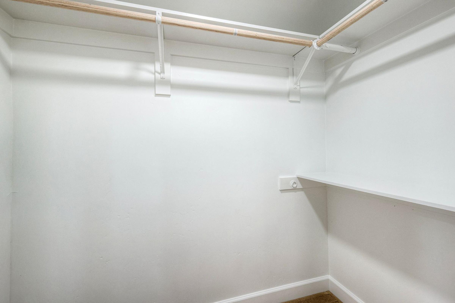
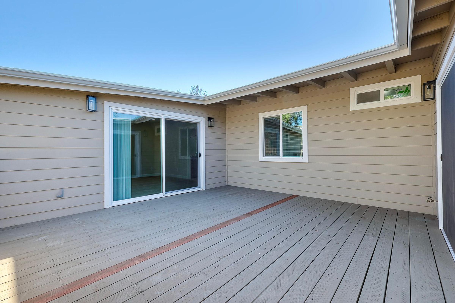
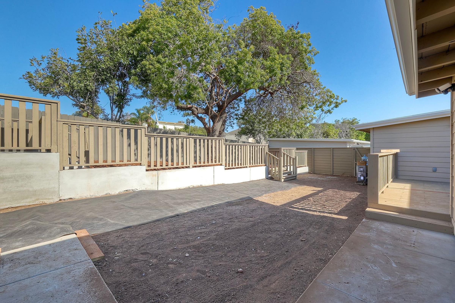
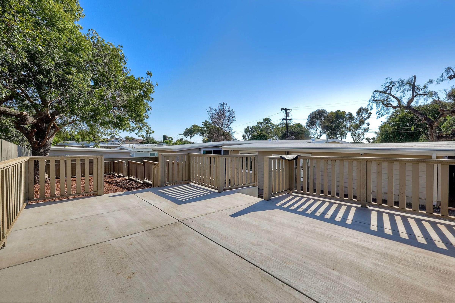
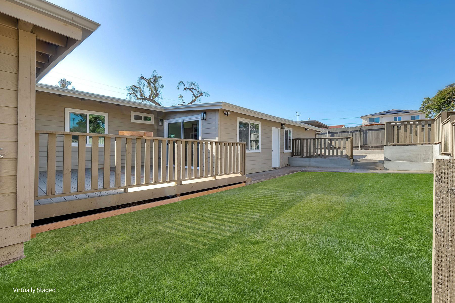
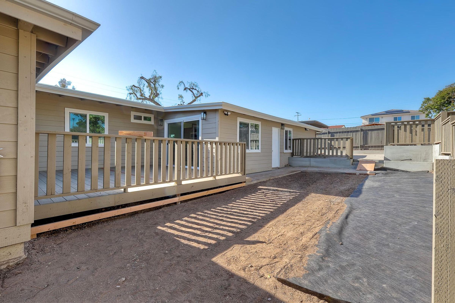
Show Unit Location
Select a floor plan or bedroom count to view those units on the overhead view on the site map. If you need assistance finding a unit in a specific location please call us at 619-909-8433 TTY: 711.
Amenities
Explore what your community has to offer
Community Amenities
- Lush Landscaping
- Centrally Located
Home Features
- 2 Car Garage
- Yards
- Ample Parking
- LVP Flooring
- Custom Bathroom Finishes
- Luxurious Carpet in Bedrooms
- Horizontal Blinds
- Ceiling Fans
- Granite Countertops
- In-home Laundry Room
- Stainless Steel Appliances
- Gas Stoves
- Central Air Conditioning
- Fireplaces
- LED Lighting
- Large Private Patios
- Decks*
* In Select Homes
Pet Policy
Please Call for Details.
Photos
Amenities
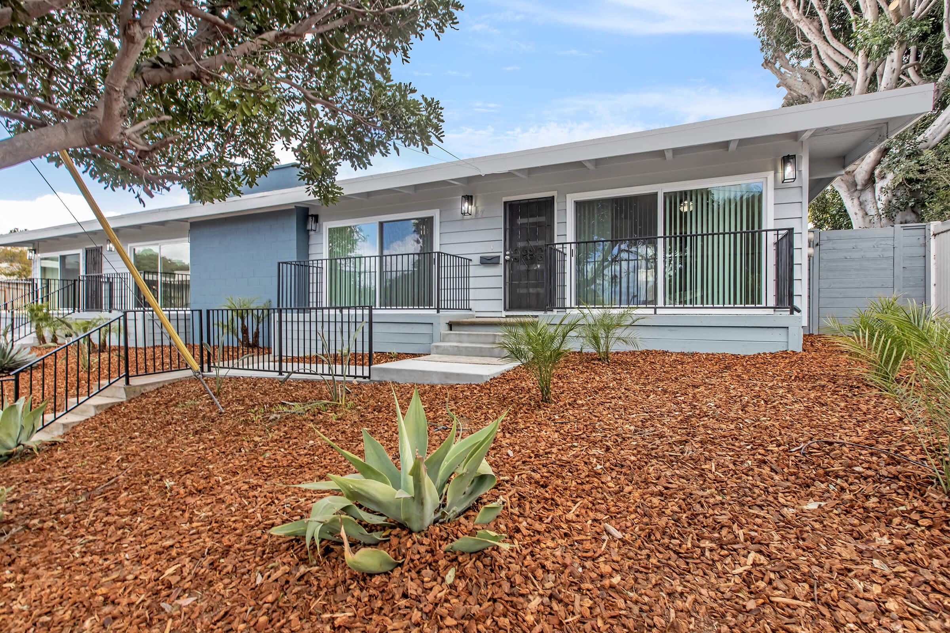
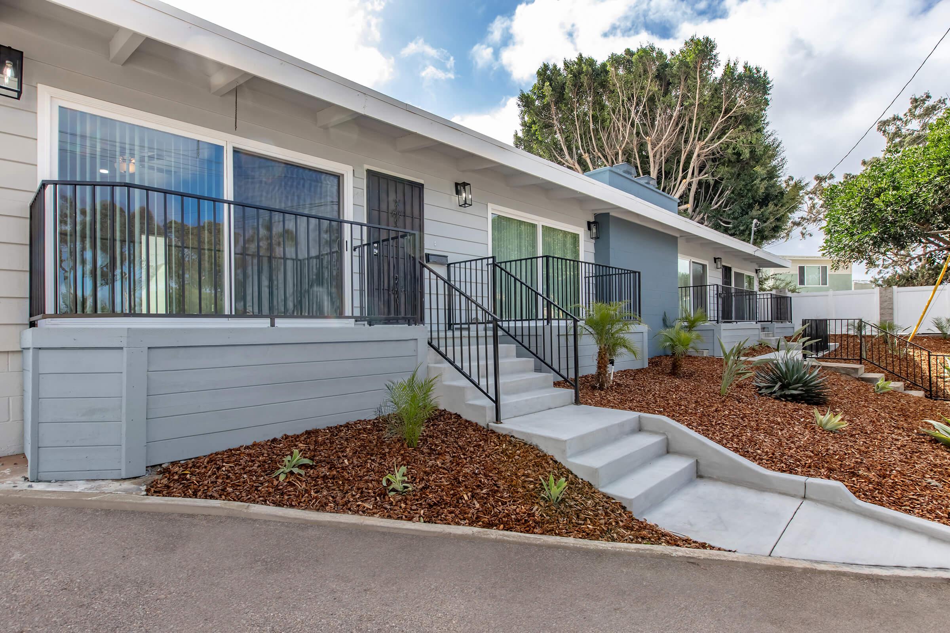
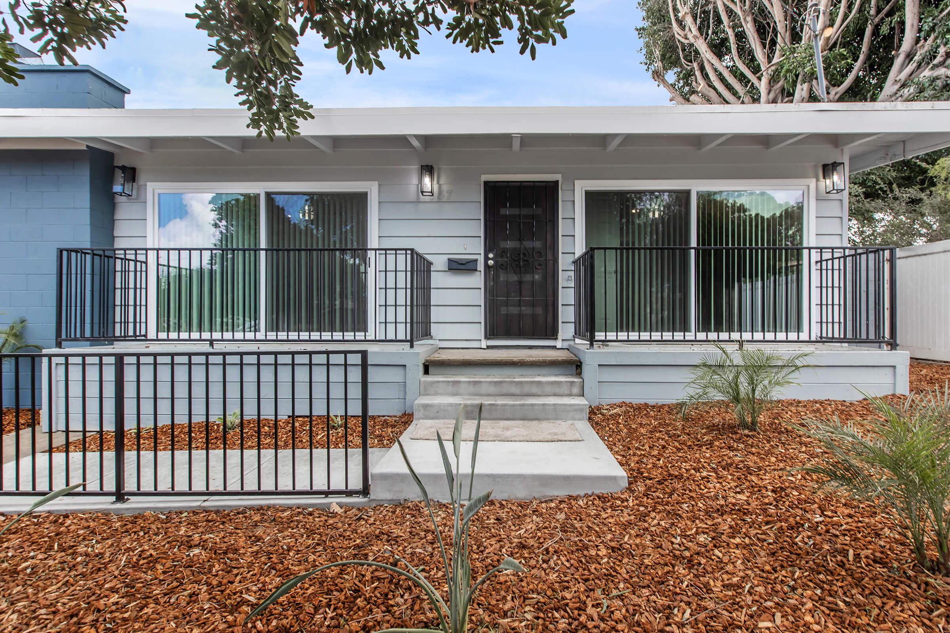
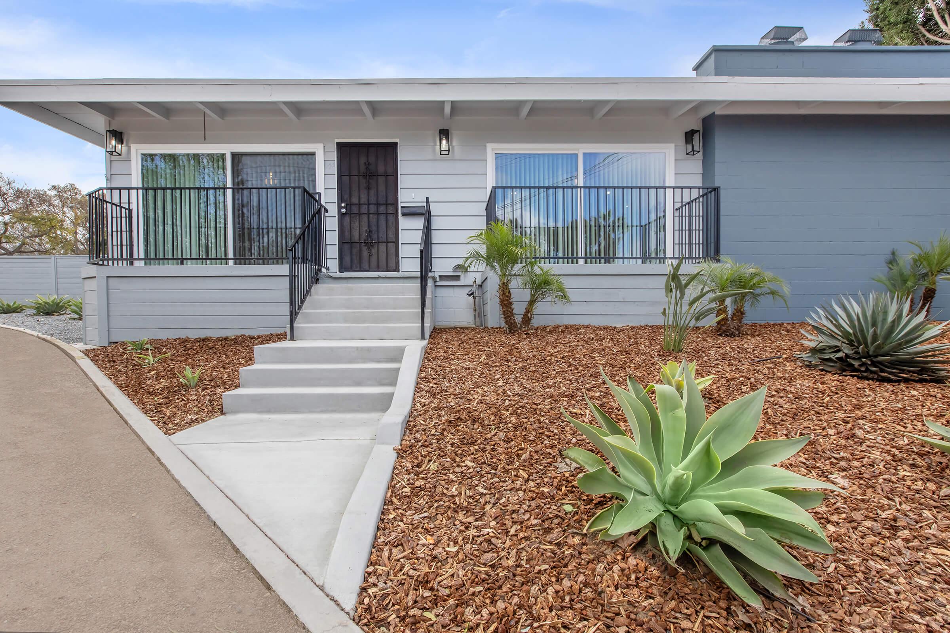
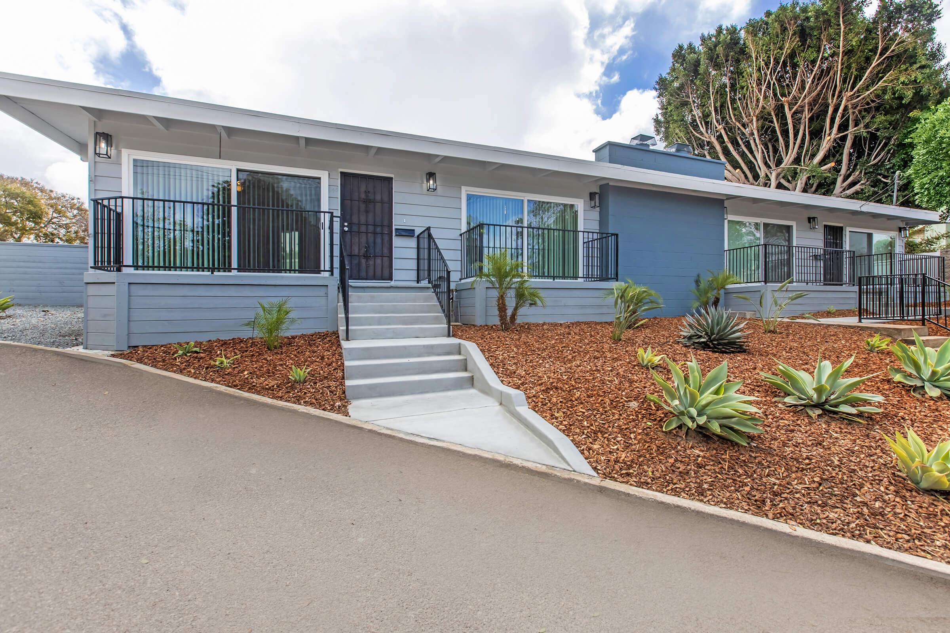
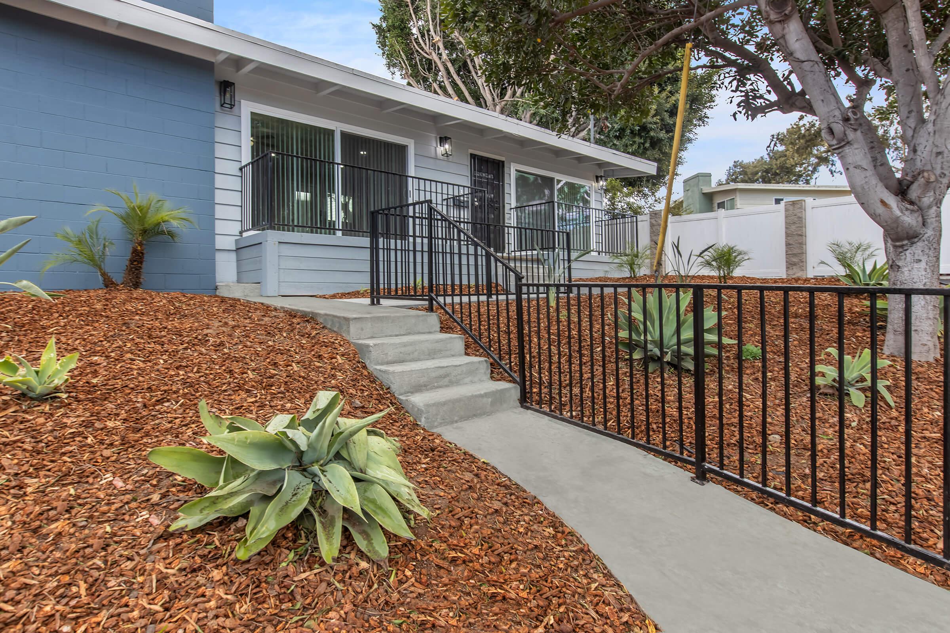
4 Bed 3 Bath - Plan A



















4 Bed 3 Bath - Plan A















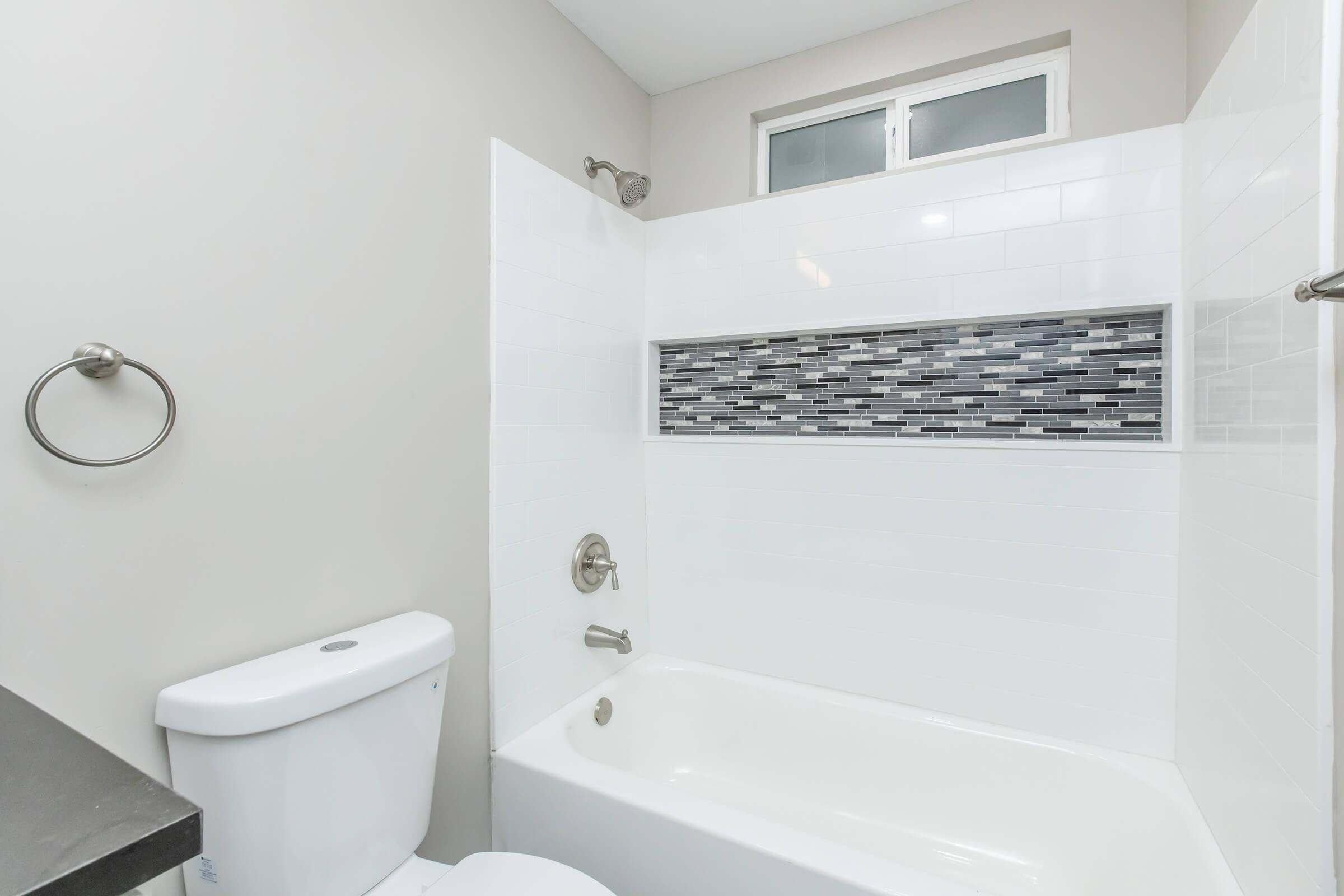




4 Bed 3 Bath Plan A
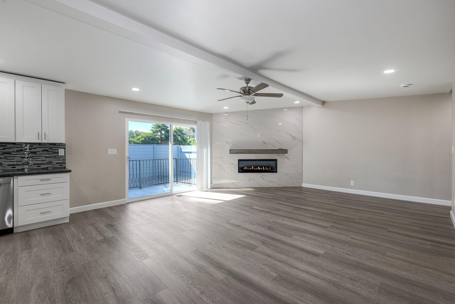
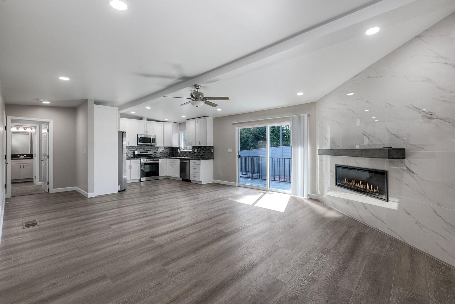
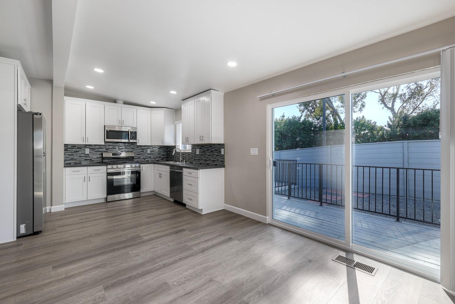
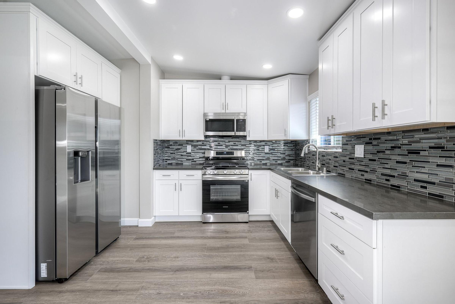
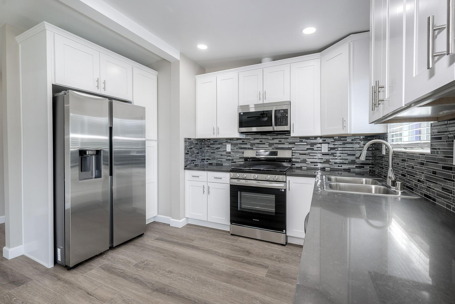
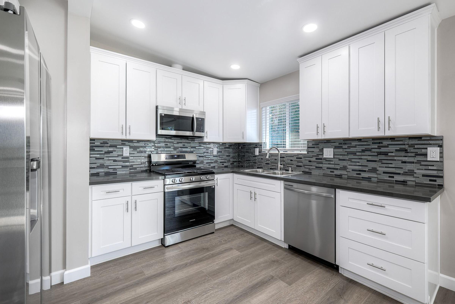
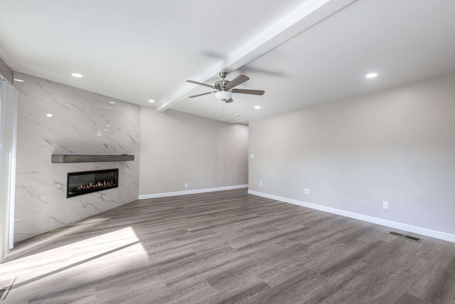
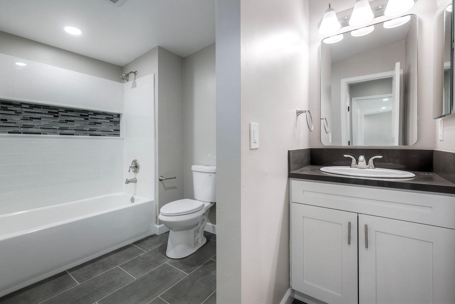
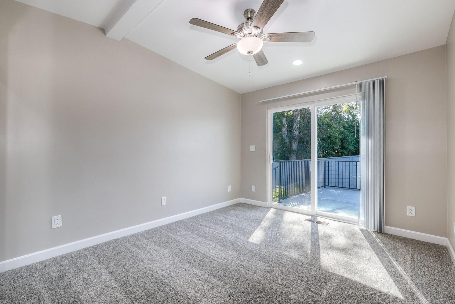
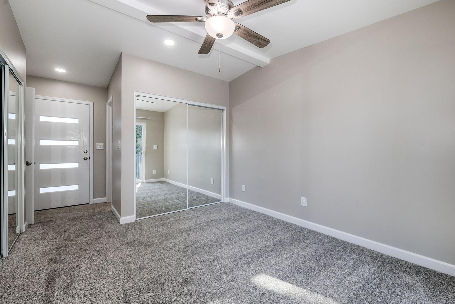
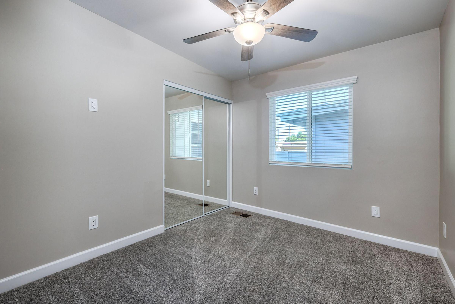
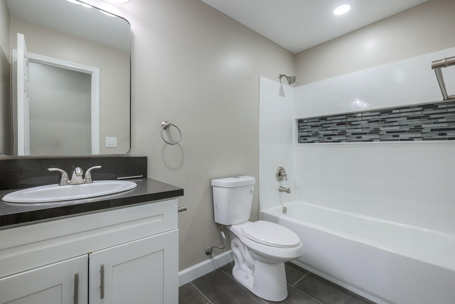
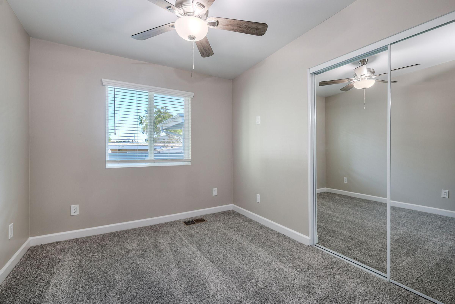
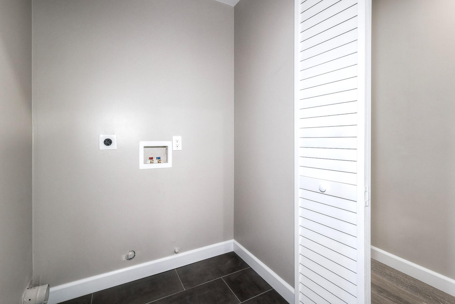
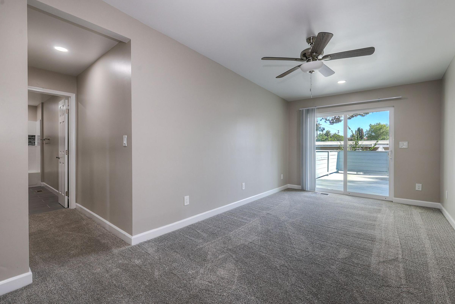
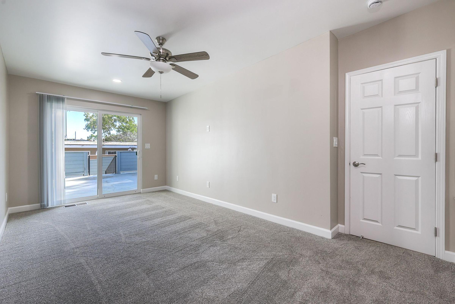
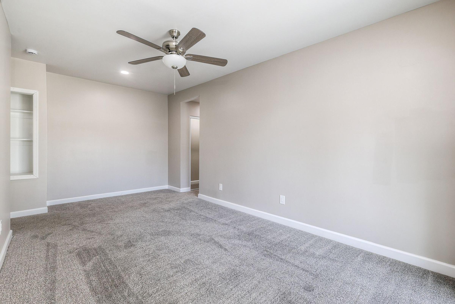
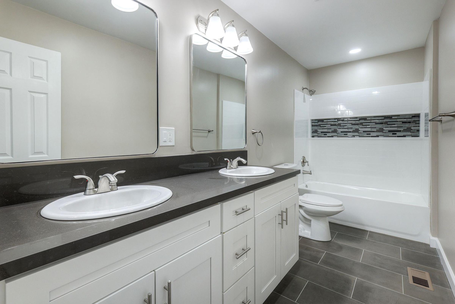
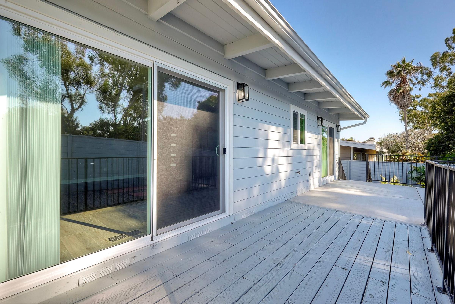
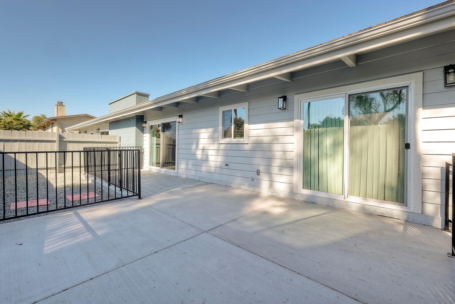
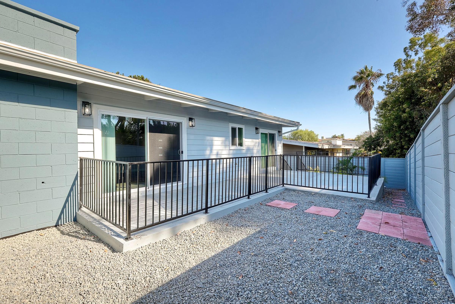
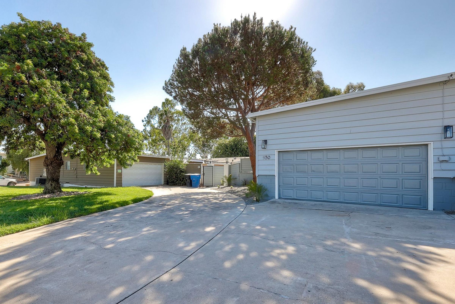
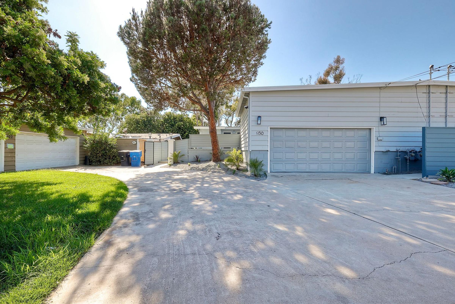
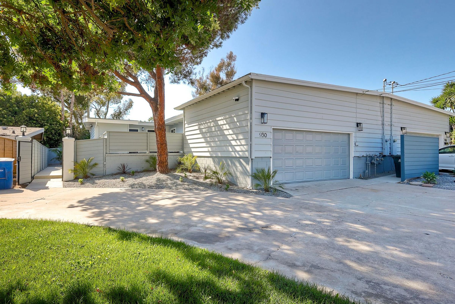
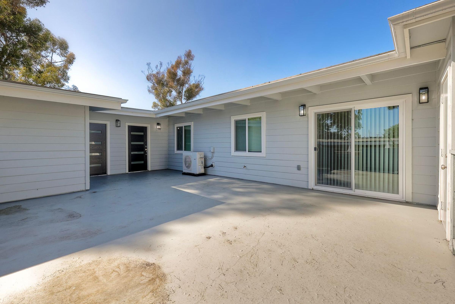
4 Bed 3 Bath - Plan B





















4 Bed 3 Bath - Plan B
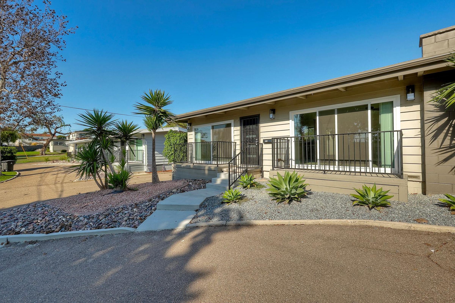
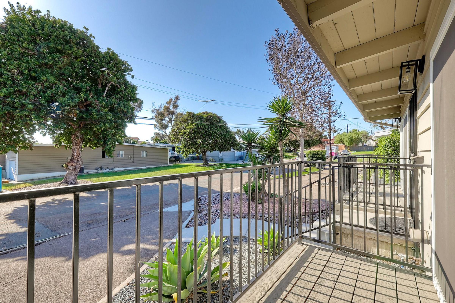
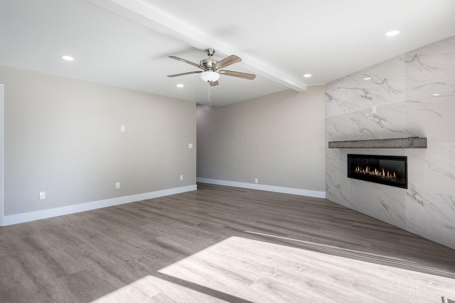
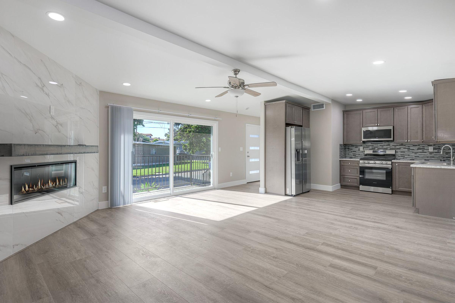
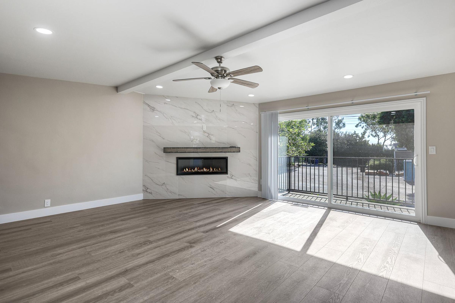
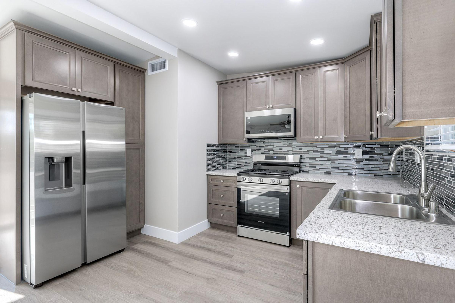
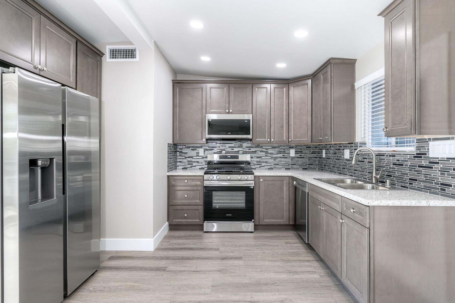
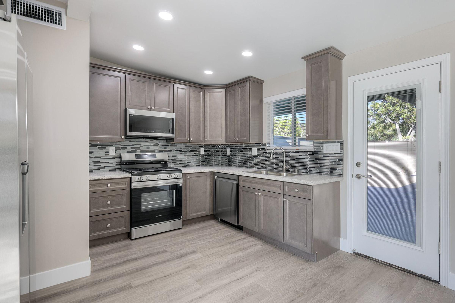
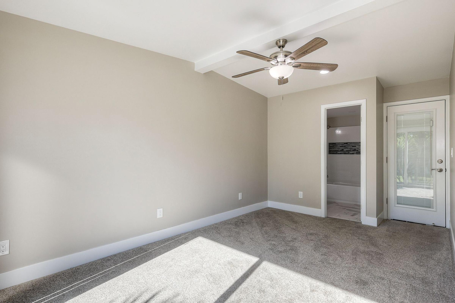
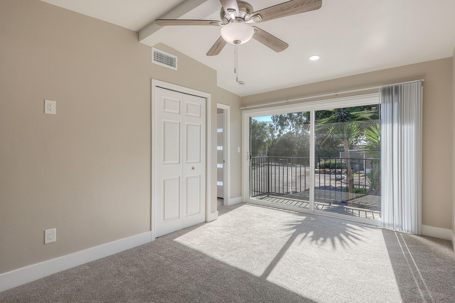
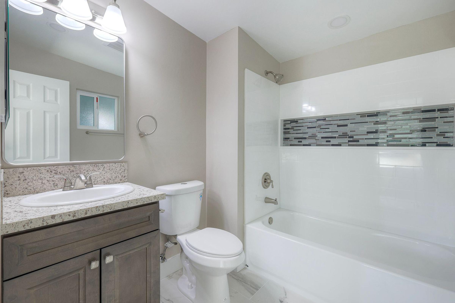
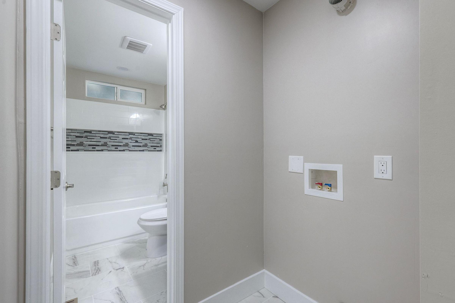
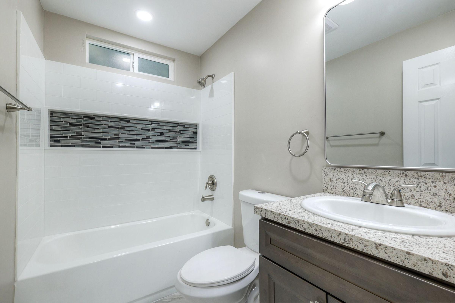
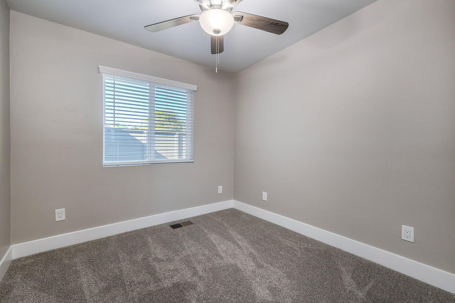
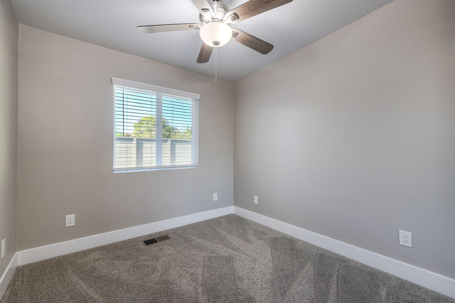
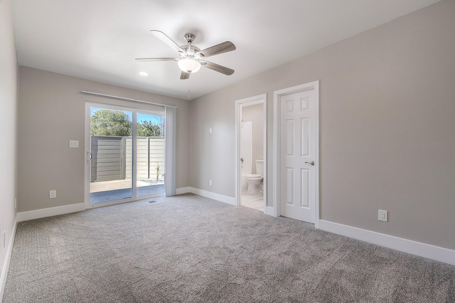
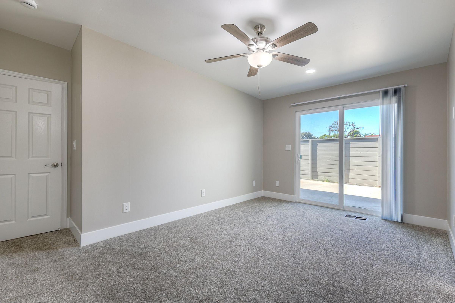
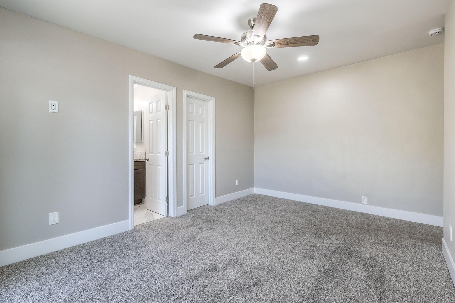
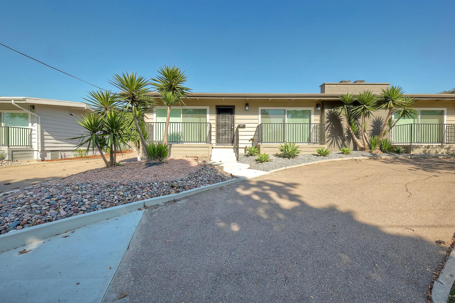
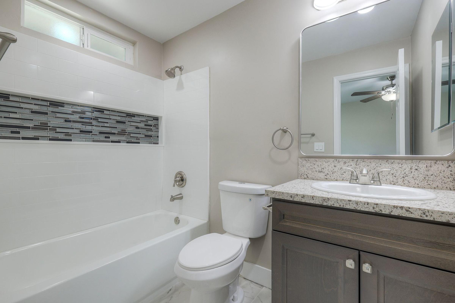
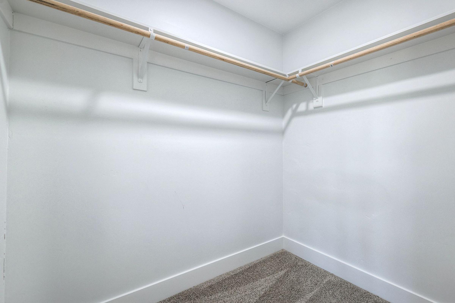
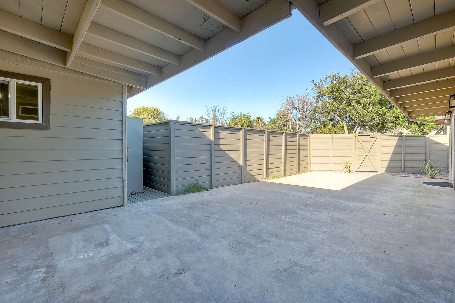
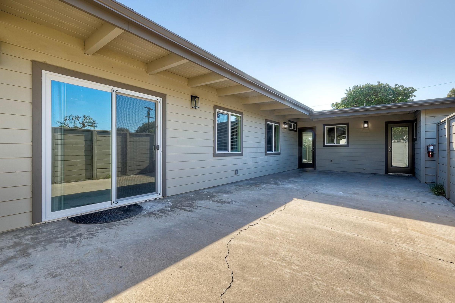
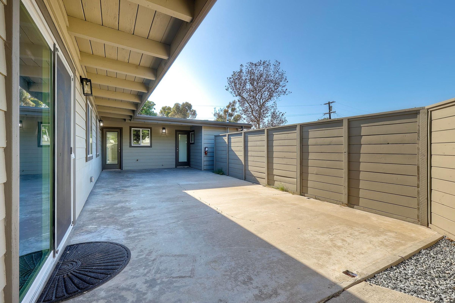
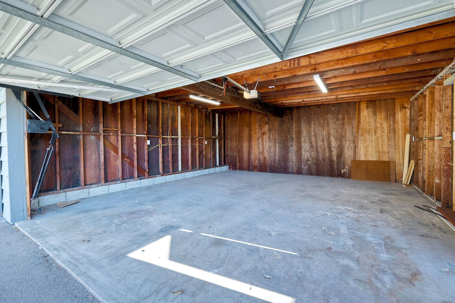
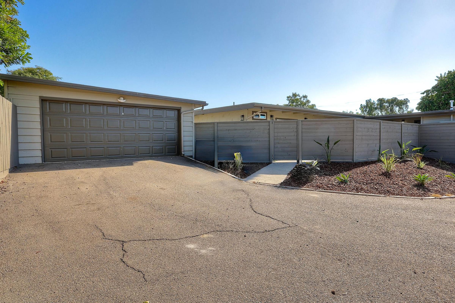
4 Bed 3 Bath - Plan C















4 Bed 3 Bath - Plan D


























3 Bed 3 Bath - Plan E


























Neighborhood
Points of Interest
Club View Terrace
Located 918-947 Club View Terrace Chula Vista, CA 91911 The Points of Interest map widget below is navigated using the arrow keysAmusement Park
Bank
Bar/Lounge
Coffee Shop
Elementary School
Entertainment
Fitness Center
Grocery Store
High School
Hospital
Library
Marina
Middle School
Parks & Recreation
Pharmacy
Post Office
Preschool
Restaurant
Salons
Schools Around Town
Shopping
Shopping Center
Yoga/Pilates
Contact Us
Come in
and say hi
918-947 Club View Terrace
Chula Vista,
CA
91911
Phone Number:
619-909-8433
TTY: 711
Office Hours
Monday through Friday: 8:00 AM to 4:00 PM. By Appointment Only (Office is Off-site) Saturday and Sunday: Closed.